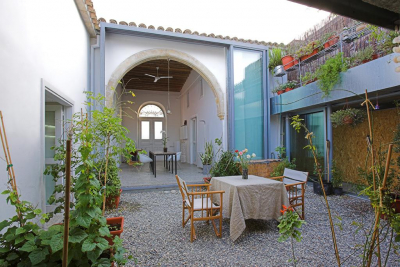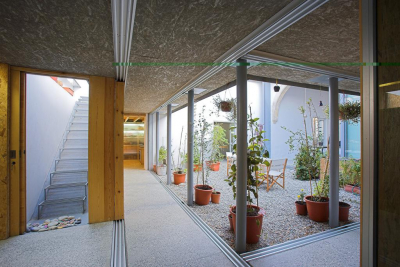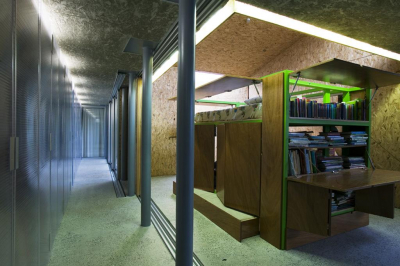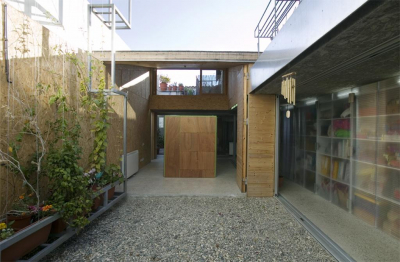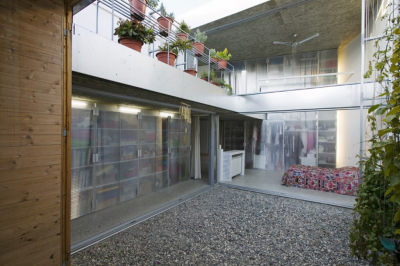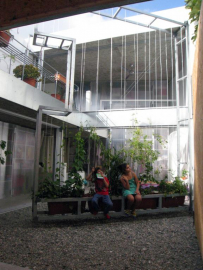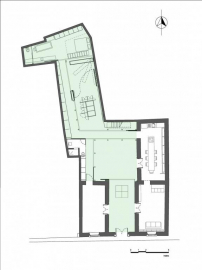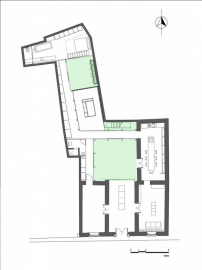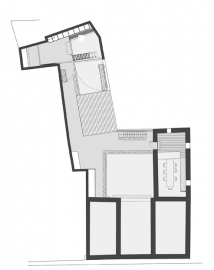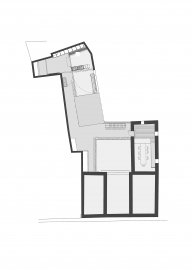Refurbishment and Extension of a Traditional House in Kaimakli
The project is the remaining part of a traditional house. It is located in the core of a neighborhood of Nicosia, Kaimakli, an old village which is now adjacent to the green line -the dividing line of Cyprus.
The combination of the prosperity of the town of Nicosia and the neglected atmosphere of the site creates a series of unexpected moments that lead to exploration with rewarding surprises. The project is the remaining part of a traditional house. It is located in the core of a neighborhood of Nicosia, Kaimakli, an old village which is now adjacent to the green line -the dividing line of Cyprus. The combination of the prosperity of the town of Nicosia and the neglected atmosphere of the site creates a series of unexpected moments that lead to exploration with rewarding surprises.
The above conditions, combined with the aim for preservation of the traditional atmosphere of the house, generated the idea of the fluidity of the new spaces: all the new annexes are organized around two courtyards and consist of movable partitions. During the biggest period of the year, all the new spaces open and become parts of a unified courtyard, including the central part of the house, the sun room. The partitions, as well as the movable furniture can also define and rearrange the spaces in a rich combination, depending on the weather, the mood of the inhabitants, the functional needs etc. The whole system finally works like a lego game for all the ages. At its closed stage, the labyrinth like organization of internal and external spaces is enriched/ formed by the playfulness of penetrating light.
A main purpose of the planning was originally that all the spaces enjoy generous cross air ventilation and the south orientation, protected from the direct summer sun light, a necessary condition for the climate of Cyprus.
The terrazzo floor is unifying all the new and old spaces of the house. The same pebble which is used in the terrazzo covers all the external spaces including the roof garden. The movable partitions are constructed by glass, polycarbonate and chipboard.
Vegetation, which reined in the neglected house, revives in the all the parts of the house, by using it as movable shading panels, dividing surfaces and natural balustrade.

