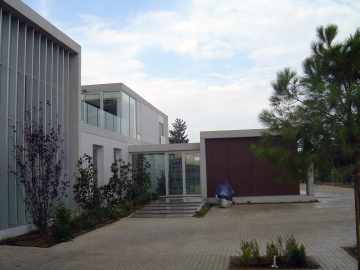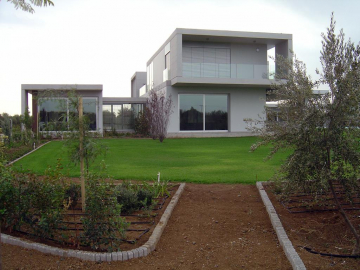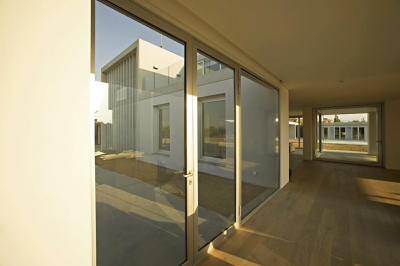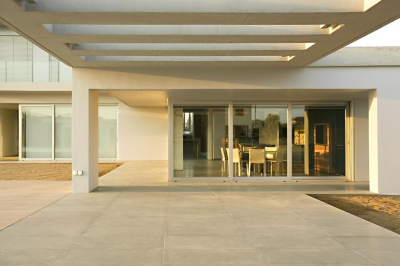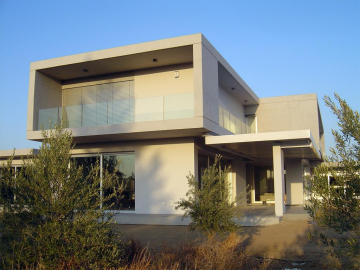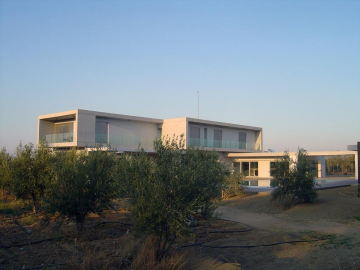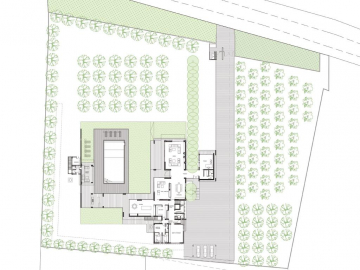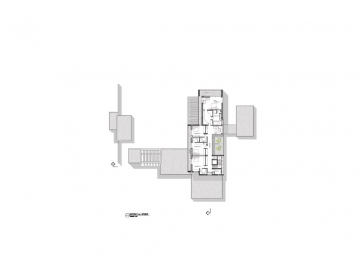Residence in Deftera
This single-family dwelling occupies a large plot within an urban area that can be understood as ambivalent yet typical. The area is located just outside the metropolitan regions periphery, while it also resides in the outer reaches of a neighbouring village.
In such rural-urban fringe situations, the infrastructural artery linking the former to the latter frequently becomes an occasion for urban sprawl, while facing the inevitable scenario of being incorporated to their advancing tissues.
If the meaningful integration with an existing or projected urban matter is not possible, and the creation of a megaform is not feasible for a singular residence then the architectural disposition had to radically depart from most typical responses. This resulted in a reinterpretation of present possibilities through landscape tactics in general and the implantation and variation of vegetation in particular, due to the terrains topographical flatness. If the banding or clustering of trees is seen as able of staging spatial conditions, then the question shifts as to how to endow legibility, orientation and coherence through horticultural manipulation.
Consequently, a sequence of four key architectural moves was orchestrated. First, the legally-binding allocation of surface area for the widening of the transportation thoroughfare was settled by running a parallel band of public green space along it, which would act as a differential visual threshold between road and plot.
Second, the plot itself is divided along a south-east to north-west axis, which is perpendicular to the road. Since the southern side is expected to constitute the villages future periphery, it is treated as more urbanised thus adopting a street-based approach that resides on strong orientation. By extension and contrast, the other half is spatially coordinated with the adjoining northern agricultural plots, and as such is congruent with their horticultural practices. The third move carries the traces of a general structure, as well as bestows relational (part-to-part) hierarchy between different areas both open and built of plot. Collectively these two systematise a set of spatial relations granting the proposal its part-to-whole organisation.
Finally a fourth move deploys an articulated, yet heterogeneous, envelope which problematises inside/outside interfaces, as something beyond a binary opposition. In their synergy, these four architectural moves constitute a disposition, which attempts to create the possibility for urban transformation from peripheral sprawl to a more intensively coherent fabric. Moreover, there is an attempt to develop an architectural approach which contributes to energy efficiency and sustainability. The main strategy consists of different methods of working with the abundant sunlight at this part of the world. More specifically, 50% of the buildings energy requirements are generated by the introduction of solar panels. At another level, the necessity to obstruct the direct penetration of sunlight in the house informs certain formal aspects like the projecting balconies on the south and west side of the building. Furthermore generous pergolas protect the large glass panel openings on the ground floor creating an intermediate living space between inside and outside which, in the particular climate, can be used nine months of the year.

