Sleeping Giant
The family house is built around a rocky outcrop, with the concrete and rock making a primal and poetic connection between nature and construction. The plan of the house lies across the contours of the site like a sleeping giant. The house is arranged in a series of stepping half-levels, each cut into the existing slope of the site and all overlaid with a faceted concrete roof.
You enter at the lowest level and start to climb up from there, moving up out of the hollow towards the sea view. The childrens bedrooms are clustered around a playroom at the first half landing with secret doors between wardrobes, and secret stairs leading to the kitchen. A central thick spine wall contains fireplace, secondary stairs and passageways and brings in clerestory light from above. Dining is on the west side of this hollow wall with kitchen / living to the East. The master bedroom is under the highest end of the concrete roof, with views out across the roof to the south and back down into the house through the telescope of the hollow wall. The living room looks out to sea with the constant datum of the distant horizon contrasting with the canted underside of the concrete canopy roof. On the east / southeast side, the house is open to the sea view and relates to the landscape form of the distant mountains. On the west garden side the house closes down to protect its privacy from the road along the suburban boundary.
Roof Form
The form of the house responds to the character of the site. The most distinctive and challenging aspect of this is the outcrop of the faceted roof which is inspired by the granite rock formation around it. The chamfered concrete roof is also exposed on the inside to give an angled, tent-like ceiling which reflects light. The kitchen and living room walls are fully glazed with heavy timber frames along their Southern and Eastern edges. The concrete ceiling appears light on these sides. Its tilted angles emphasize the line of the horizon. The roof floats clear of the internal walls of the house with a series of glazed clerestories allowing daylight and views to penetrate the depth of the house.
The building is a reinforced concrete construction with solid granite outer walls forming a base, with lime render above. The concrete roof wraps and is anchored by an exposed in situ concrete chimney and rests on lines of slender steel columns.
The fairfaced concrete contains a special granite aggregate / sand mix, and is sandblasted to expose the reflective mica. The complex shuttering patterns were worked out through a series of cardboard models, which were kept in the site office during that phase of the work.
Environmental aspects include GGBS cement and a ground source heat pump combined with passive measures such as high thermal mass and insulation. These result in low energy consumption, reduced CO2 emissions and low annual heating bills.

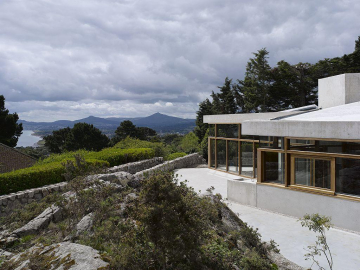
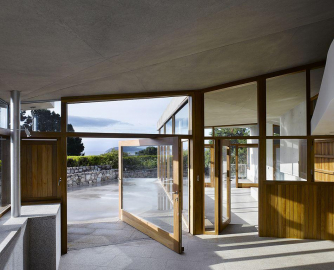
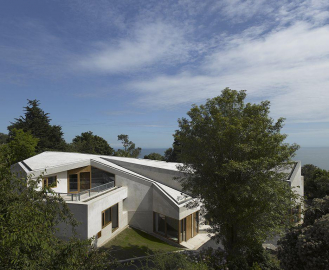
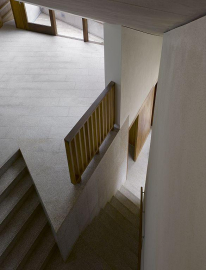
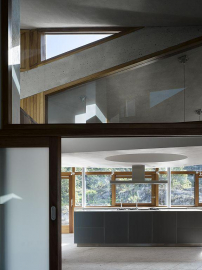
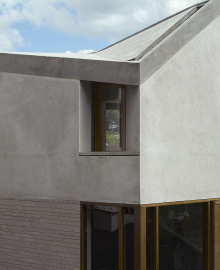
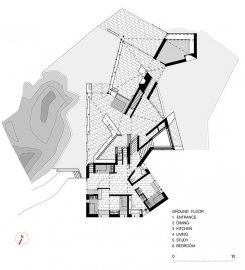
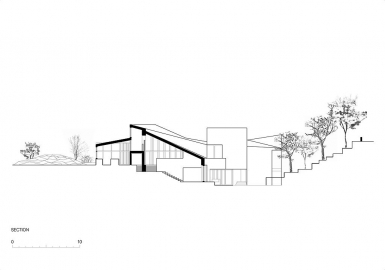
.jpg)
.jpg)
.jpg)