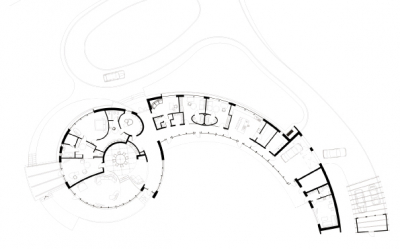Villa N
This curved-shaped villa is situated in a breathtaking landscape on a slope above the river on the outskirts of Vilnius city. It is definitely the landscape that has mostly impacted the architectural solution. The very first impression suggests that building appears from the ground and vanishes somewhere in the surroundings.
A slight curve of the building shapes both the inner courtyard with a magnificent view of the landscape and semi-blind outer facade that protects from the curiosity of neighbours. There are almost no borders between outside and inside as courtyard fringed with woodland and the river are perfectly observable from the armchair inside.
The plan organically matches the building shape as well as needs of inhabitants. The plan resembles a spiral and in the head of it a dining-room with a colossal skylight above the entire center was designed. Along the axis of the spiral others parts of the house were arranged living room and outer terraces, master bedroom, farther along the axis - kid's rooms, kitchen, garage and auxiliary premises.
The idea of the naturally nestled house was consciously strengthened by choosing concrete imprinted with wooden planks and copper elements for windows as facades materials. There were also nicely designed concrete roofs above the inner glassed facade that completes sculptural composition of the building.

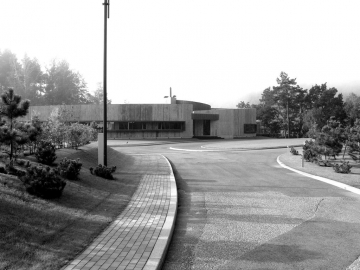
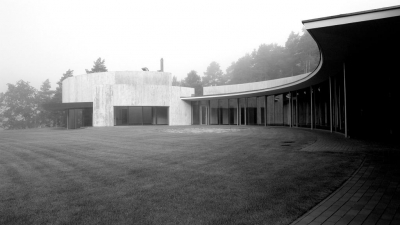
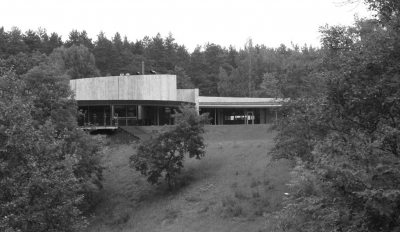
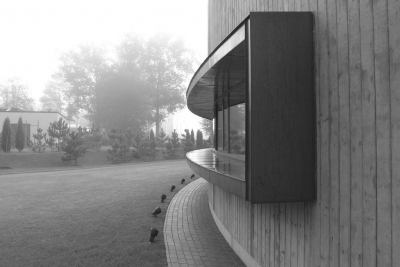
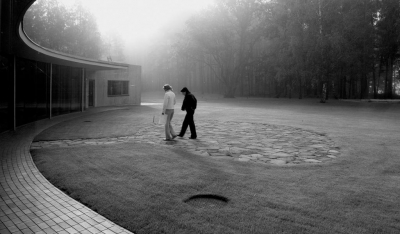
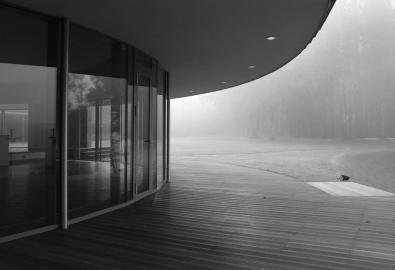
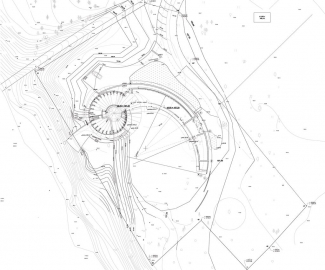
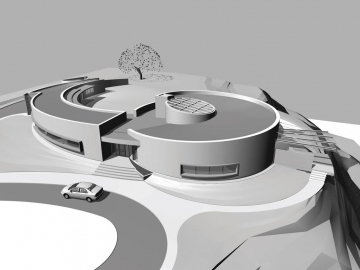
.jpg)
