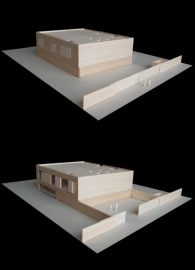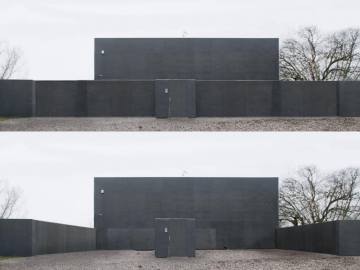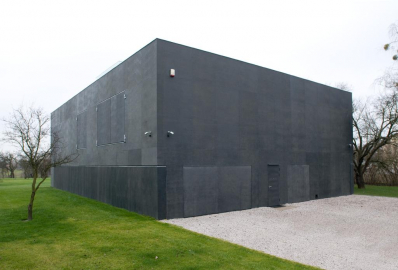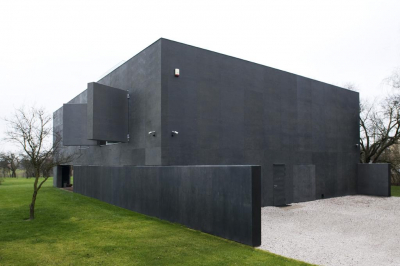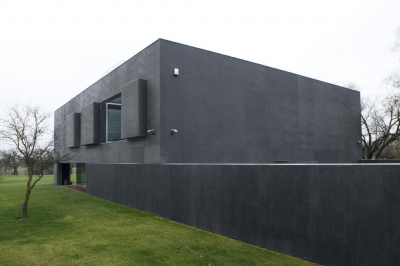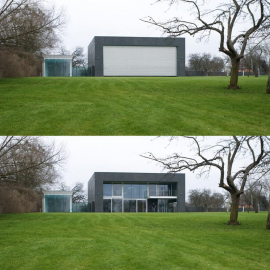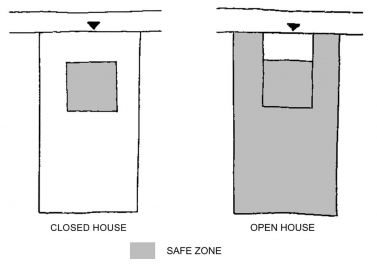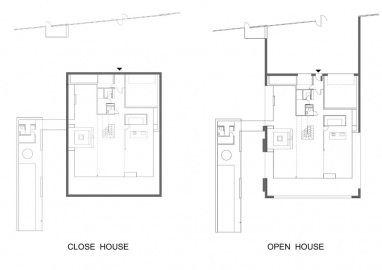Safe House
The house is located in a small town near Warsaw. The neighbourhood is a typical polish houses-cubes from 60.
Idea
The most important thing for our clients was to obtain the highest level of safety in their future house. This influenced the character and look of the building. It is a cuboid and its walls are movable. In the result when the house opens to the garden, the side walls (about 20 m length) - east and west ones - move towards the outside fencing and form the outside yard. After entering the gate it is not possible to get into the house or garden if you do not pass the main entrance. You have to wait until it is open in this spectacular buffer of the safety. The innovation of this concept is based on the idea that the moving screens interfere with the urban planning of the plot. That is why the house is closed, for example at night and the safety zone is just included in the contour of the building. The open walls during the day make the plot increased as it includes the garden around it, too.
Mechanisms
There is a pavilion with the swimming pool next to the house, which is treated in the same way as the garden - like the place of temporary staying. On the roof of it there is a terrace,which you can enter from the storey, passing the moving element of the wall which in fact is a drawbridge. Besides, there are 40 cm thick movable walls, that work as shutters. They have constant height of 2.8 m and diverse widths (maximum 3 meters).
In the south the house opens to the garden on two storeys due to the rolled gate of 14x6m. The gate can also work as a movie screen, as the owner of the house is a young director.
There is a terrace space between the moving walls and antiburglar glassware. In fact this terrace space is a buffer of the safety because in case of burglary entering through the wall activates the alarm system.
Almost all of the mechanisms are based on standard systems, often industrial, which reduces the costs. Everything can be remotely controlled, and in case of no power supply the accumulator stands by. Manual control is possible as well.
Construction and materials
The construction is a concrete monolith. Only the movable elements are made in light steel structure. Both concrete and steel walls are insulated with rock wool, and covered with 15 mm slabs of waterproof alder plywood, that was stained to darker tone, in order to make the house look alike the other buildings in the surroundings. The fence, that unites with the movable walls, is the same 2.2 m high, and is covered with an identical dark plywood. The interior, to stay in contrast, is kept in white. The floors are made of concrete and whitewashed oak. The walls and ceilings are finished with concrete and whitewashed cement plates.

