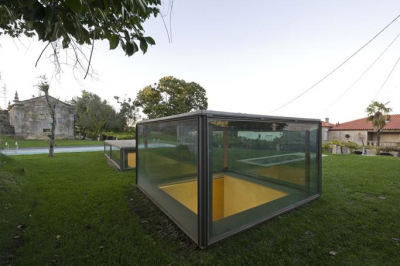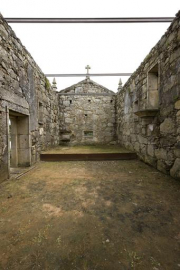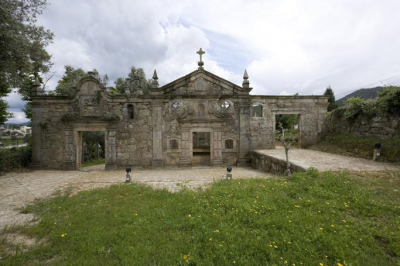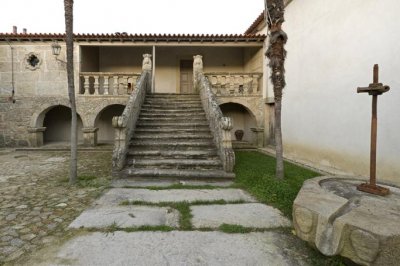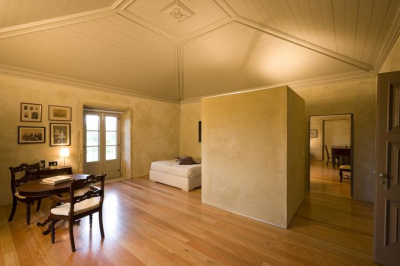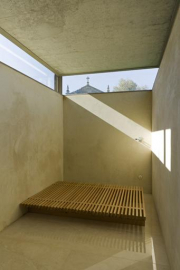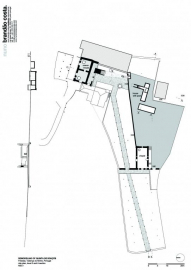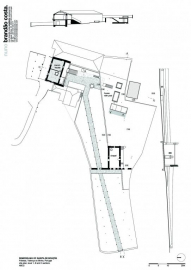Remodeling of Quinta de Bouçós (Chapel, Manor-House and House with Pool)
The place was always known and it became necessary to make things:
The Chapel was (really) falling down.
The manor-house was (badly) transformed and was also without building conditions.
The farms land, except for the vineyard, was wild field.
In a place that was always destined for holidays there were some elements missing: A swimming pool? Guestrooms?
The chapel was drawn. During the land survey and during the cleaning of the stone, it was decided to leave everything and rebuild what had fallen down.
Until reaching the actual level of the chapels threshold many things were found in the ruins. Everything that was necessary to stop us from inventing the original composition.
The Cartesian certainties of the drawings were replaced by the uncertainties of the work itself.
The dismounting of the stones, the holes in the façade, the cracks in the stones, the old stucco and other things that appeared and disappeared and that were not in the drawings. And they could not be.
The work got hold of the plan with new stones pretending to be new, others changing place just to return to the original one, the frescos persisting forever in the stones, in other ords everything joined to consolidate the ruin. The buried structure (concrete brackets) and the aerial one (metallic beams) will keep everything in place.
The new light of the chapel comes from the floors gravel that remakes the altar.
In the manor-house the 18th century look remained in the structure shown in stuccos in the noble floor and shown in stone in the cellars floor.
In the west slope three concrete modulated bodies were dug one is the swimming pool and the others are the bedrooms with skylights both are different in height, width and depth.
At the end, I would like to feel as Architect Távora felt :
We met a long time ago however now we know each other better and both of us are different
IMPORTANT NOTE:
This work would have never been possible without the absolute accomplishment of the details and without the patient collaboration of the construction workers, masons, carpenters and locksmiths that were available to execute with extreme care the difficult proposed details in order to fulfil the pursued image and to guarantee the up-to-date functioning of the buildings.
The materials used in the construction were chosen according to the intended languages.
The manor-house building walls and roof were isolated.
Double windows and thermic isolation doors were created but the traditional designs of the woodwork, of the ceilings and the shown structures of the flooring were kept.
These systems, that kept the original appearance, were designed to hide the surety of its thermic functioning and the infrastructures paths.
The new buildings buried concrete walls assure its perfect thermic functioning as well as the system of the glass façade (double glass with thermic and solar coefficient) with the possibility of a complete closing through the use of the blinds that hide in the metallic framework when not in use.

