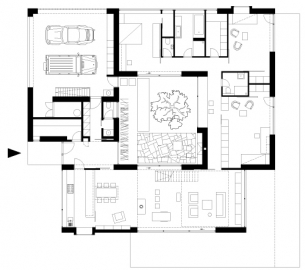Patiohouse, Bratislava_Rusovce
The house is located on the outskirts of Bratislava, in a new housing urban structure. Close surroundings and flat land do not offer attractive views. The plan is based on a square. Main emotion is circle, but really it is a spiral, which is the leitmotif.
A smooth spiral movement from the entrance hall to the open living space, upstairs on roof terrace, down to the patio, bedroom and study/window. A living landscape. Fixed furniture, like a bookcase, fireplace, kitchen box and wooden gallery, separates the various spaces. The relationship between the rooms and patio causes a palette of spacial experiences.
Patio the newly-created space has all the advantages of an outer garden while remaining a safe, semi-internal zone within the house. Materials are chosen in their natural colors. Wooden box for day part of the house, gray plaster box for the night part and utilities. The program of a house consists of facilities for four residents. The day part is represented by an open space on several levels. .
The entry hall is followed by a kitchen and open living space. The living room reaches two-floor height and includes dining area, library, fireplace and gallery with study. This space is bathed by perforations which provides all day natural light. The night part consists of two bedrooms for kids, parents bedroom and two bathrooms. Each of these rooms has a connection with patio and access to a terrace. The wooden terrace outlines the inner patio and linking inner spaces with garden. Morning and afternoon light, which penetrate perforated concrete walls, create an intimate timeless atmosphere

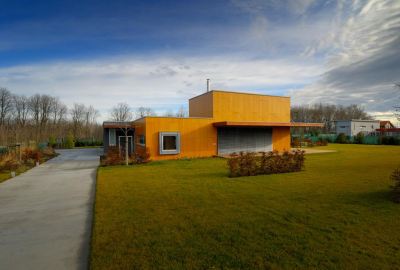
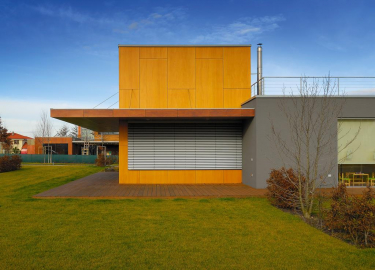
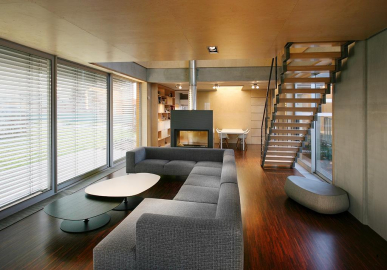
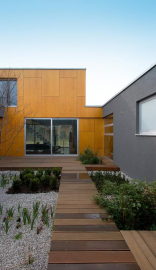
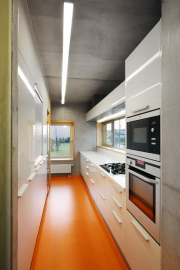
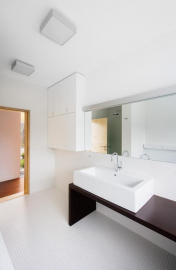
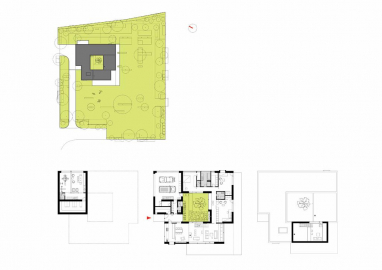
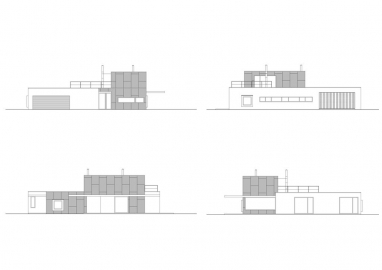
.jpg)
