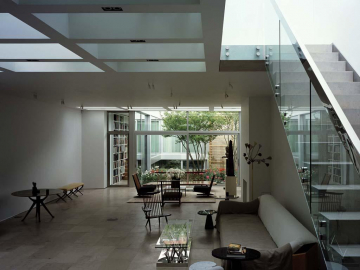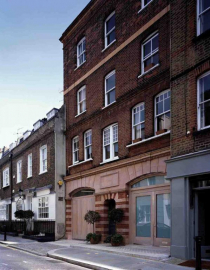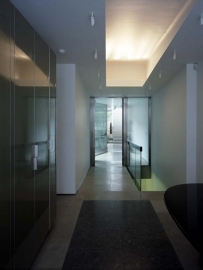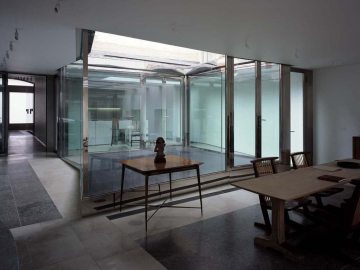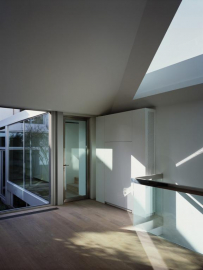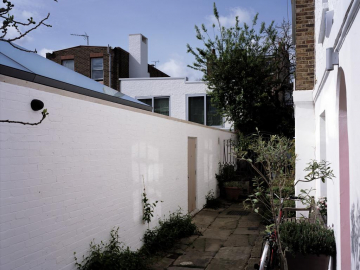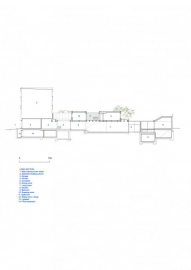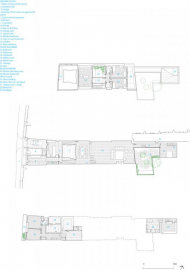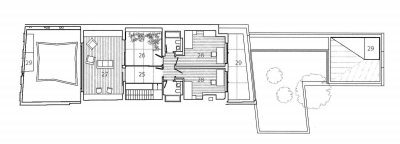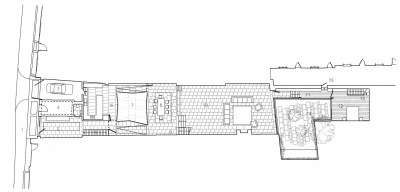House for Anish Kapoor and family
The house occupies an intriguing long and relatively narrow site in Chelsea, which begins at the main street beneath an apartment building, continues between tall windowless walls and ends at a pedestrian alley behind. For our Clients the attraction of the site was its capacity to give a long continuous space on the ground floor for living, entertaining and displaying art. In our design this came into being as a series of places of different characters, arranged around sources of light and outlook and connected by shifting lines of sight and continuities of detail.
Diffused daylight comes into the entrance hall through etched glass windows to the street. There is a cupboard for coats and shoes, space for artworks and a stair leading downwards to guest bedroom, playroom and spa in the basement.
The floor is of Hopton Wood stone, honey coloured and the stuff of classic modernist sculpture, which continues beyond the hall into the living areas. Two discontinuous lines of Mandale stone, grey in colour and containing fossils, run lengthwise in the floor. A long illuminated recess in the ceiling continues the composition, and both ceiling and floor slope gently downwards through a glass door leading to the rest of the house.
Beyond the door the entrance route is compressed by a glazed open-air star-shaped courtyard and stone stair rising to the first floor above. The last part of the entrance floor level is a dining space, with a rectangle of Mandale in its floor. Above the dining area a large rooflight illuminates the depth of the ground floor with natural light, reflecting off the polished stainless steel metalwork of the courtyard and stair balustrade.
At that point the living room comes into view, a few steps down from the entrance level, tall and extensive. The end wall is glazed offering views into a courtyard garden. To the left is a door leading to a glazed corridor alongside it, which is filled with a bookcase the same size as the cupboard in the entrance, making a library space on route to the master bedroom. Stairs in the corridor rise to the level of the bedroom up above the garden which looks and opens out as a pavilion.
The first floor of the house is arranged in three sections. In the centre at the top of the stair from the living room, is a courtyard with a glass floor that constitutes the rooflight above the dining room below. To one side a library opens up, and on the other are the childrens rooms, which look away from the courtyard over the garden and neighbourhood at the back of the site.
The house is a magical interior, a place with little presence in the surrounding streets, and therefore only part of the city through the experience of those invited to enter; a contemporary, invented space in which images from today are mixed with fleeting images of classical China and 18th century England.

