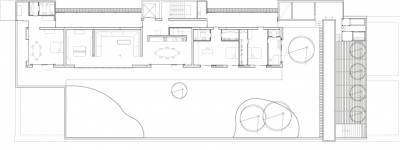House on the Roof
The house on the roof of the ex-Faema factory office block is the latest arrival in the conversion of this whole area. We have always thought of it as an experimental workshop, in fact all the techniques and materials developed for the project went into a sort of reference manual for all our other operations.
The house grew around its systems, like a body around its primary vital functions, conceived to breathe and live with the changing of the seasons and their temperatures. Considering that the house has an area of 280 sqm with approximatively 1000 sqm we couldn t afford to treat it as a closed, sealed box with air conditioning in the summer and heating on at full blast during winter.
We investigated ways of bringing this house to life. It would be a penthouse opening onto the outside garden. Everything is calculated to keep virtually constant temperatures throughout the tear, by using a system of ventilation conduits (to be opened and closed) to regulate airflows.
An example of our experimentation with materials is the one developed for the floor. This is a by-product of silicon. When we studied this anhydride-based paste, we started from a material used for foundations, which is a good conductor and allows transpiration. And naturally, it is also cheap. We worked with chemists from various companies to obtain water products that could harden the mixture, so that it could be used as a finish instead of cement.
Every construction detail was developed in virtually the same way, from the wood of the double doors to the polystyrene panels of the floor slabs and also the wood bricks of the walls and the truck canvas of the outer cladding.
We also worked hard on the issue of energy consumption. We thought in terms of a geothermal, albeit perfectible system. Until now water from a well has been used to create a heat exchange and to reduce the amount of energy used.
The house is a kind of tent. The apertures device has been studied to make the open windows disappear. The bigger windows have a balance weight located in the thickness of the façade s wall that permits to lift the frame up without any effort.
We used a double roof to create an air gap and stack-driven ventilation. The roof canvas is therefore designed to respect these underlying dynamics of natural cooling. Although the roof is flat, we achieved the minimum inclination needed to prevent the air from undergoing friction and to let it flow upwards. This is basically the traditional mechanism used in Arab wind towers.
A similar approach guided the design of the greenhouses, which run north-south along the external wall of the house and play an important role in noise abatement, in section they lean slightly outwards. This stops the spread of noise carried by the wind. The house and garden are thus saved from the noise of the motorway orbital carried by the wind.

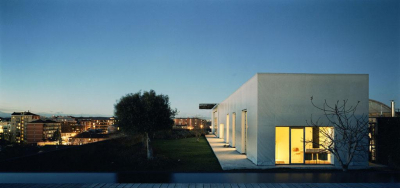
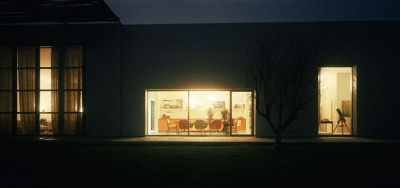
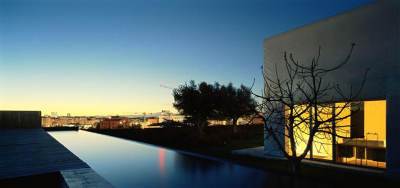
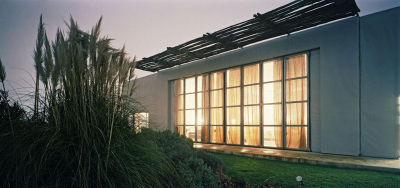
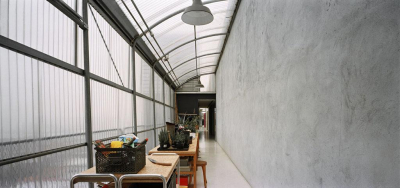
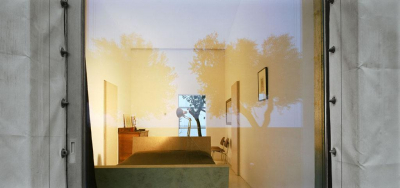
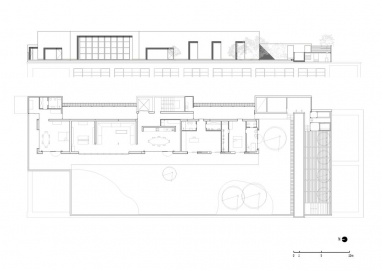
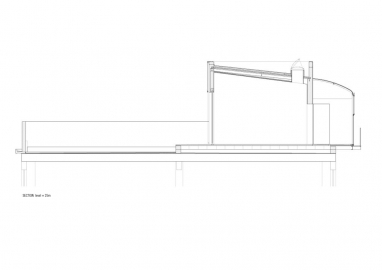
 copy.jpg)
.jpg)
.jpg)
