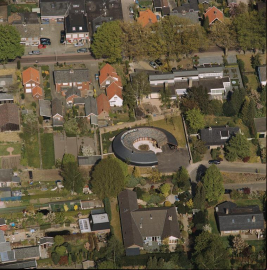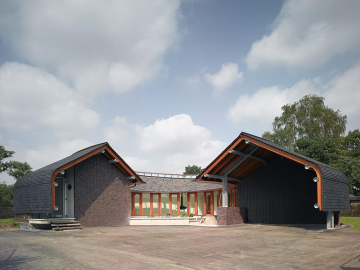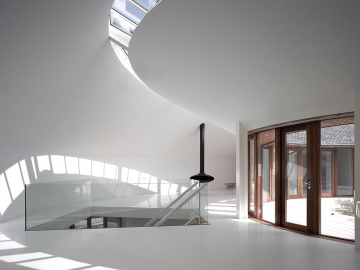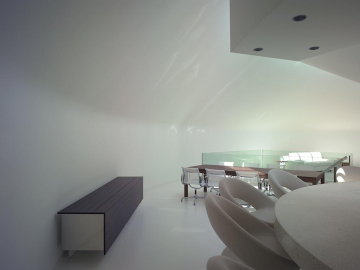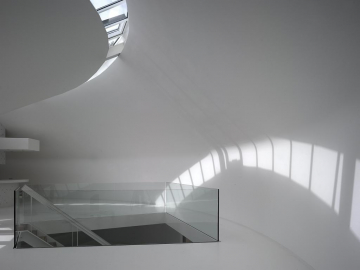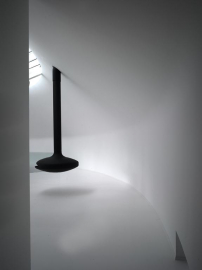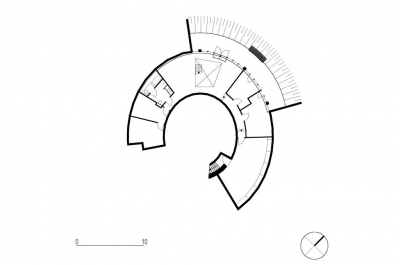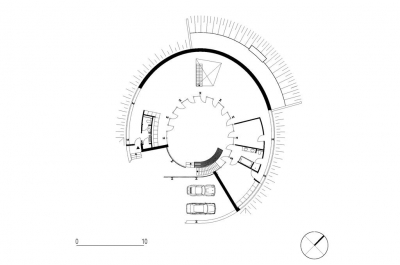Villa Meindersma
Villa Meindersma stands on a plot at the end of a cul-de-sac on the edge of the village of Haaksbergen in the north of the Netherlands.
The Meindersma villa is an introvert house. All the rooms are organized around a patio. The exterior façade is all closed, whereas the patio façade is completely open. At the same time, there are frameless strip windows along the floor and the ridge of the roof, and sunlight move along the curves of the interior. The house and patio have been elevated in relation to the surrounding ground.
The villa has a circular floor plan and a cross-section of a single-storey residence with a pitched roof. The slope of the roof is steeper in the living area, making this space higher than the rest of the house. As a consequence of the fluently altering cross-section, the ridgeline skips up and down and the façade and the roof surfaces curve in all directions. The exterior has been realized in rough, natural materials. The roof and façade are covered with slates, while end walls are in brick relief. The glazing of the patio façade is framed in varnished wood.
The house is organized in a linear manner. A corridor leads off the entrance into one large space in which cooking, eating, living and working are accommodated. A void in the middle of the living area gives access to the basement where the garden room, sauna, childrens bedrooms and storage areas are laid out. Contrasting with the exterior, the interior is smooth, white, and finished with abstract materials.
Villa Meindersma: sustainability
The steel structure of exterior walls and roof allows for maximum flexibility of the interior organization.

