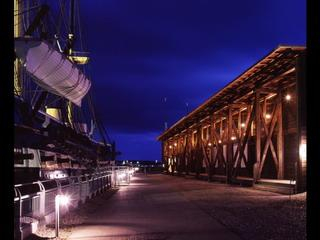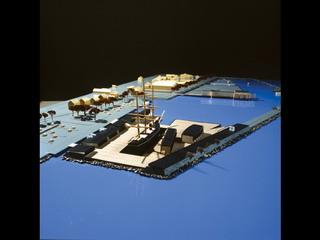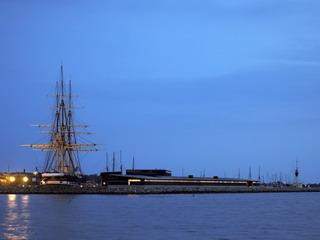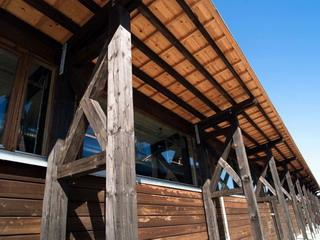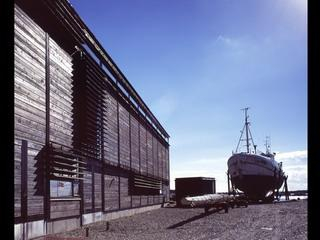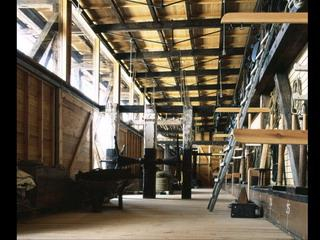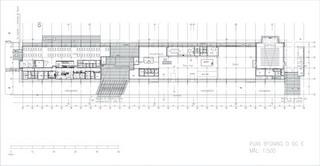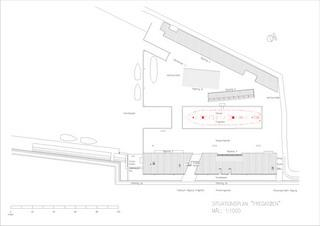The Frigate Jylland - Exhibition Centre
Description
A visitor centre comprising museum, activity areas plus shipyard for the Frigate Jylland.
1st phase: Shipyard facilities of approx. 2,050 m2, which include a riggers workshop, a shipyard and boatbuilders yard as well as a workshop facility for blacksmithing, model-making, woodworking, painting, along with workers quarters.
2nd phase: Museum component of approx. 2,610 m2, which includes exhibition space, info/education unit, shop, café and administrative offices, etc.
The idea
· to design a visitor facility which works with the grain, as it were, of the Frigate Jylland and complements it
· to preserve the intrinsic integrity of the Frigate Jylland as a visual landmark, as seen both from the town and from the seaward side
· to determine the scale of the complex with due deference to the heritage attraction
· to design a setting for a dynamic exhibition centre with the Frigate Jylland as the natural centrepiece, where visual clarity and a sense of locale make activity and vividness integral aspects of the quality of the visitor experience
· to create an environment and an ambience replete with patent references to maritime and shipyard activities
The town and the Frigate Jylland
Vis-à-vis the town of Ebeltoft, the frigate retains its position as a focal landmark in that it continues, in terms of scale, to be the most salient and intrinsically interesting single element in the townscape. The visual interconnectedness of frigate and townscape is also apparent at close quarters, not least through the way in which the area opens up at the main arrival point/the main bridge. Also in plain view is the landscape prospect over Ebeltoft Inlet.
Organization
Its indisputable status as a landmark of international significance notwithstanding, the national treasure the Frigate Jylland requires the underpinning of an active exhibition policy. For this, the attraction is so designed that any visitor seeking to experience it in its totality can do so only by accessing the complex itself. Viewed from the outside both from the landward and seaward sides the attraction complex appears as an integrated whole in that a raised stone coaming or bastion forms the base of a simple, open structure that is free of the visual distraction of other buildings. The vessel is flanked on its two long sides solely by elongated buildings suggestive of the scenario of a ship berthing at a port of call in a compact harbour environment.
Longitudinally, views from both fore and aft present vignettes sharply focused against the horizon. The buildings that flank the vessel are articulated as open sheds, housing a range of activities that are patently linked to the frigate. For the facilities in the shipyard area, emphasis has been laid on securing open, airy spaces in view of their function as operational workshops.
Architectonic form
The architectural solution takes the form of a modernist treatment/interpretation of a maritime location complete with workshop activity: the natural and obvious choice of setting for the frigate. Capturing and sustaining the distinctive feel of the locale has been a key priority.
While presenting its own particular idiom, the ensemble of buildings is subordinate to the Frigate Jylland in terms of scale.
In terms of architectural expression, while the references are historicist in character they are articulated in a contemporary style.
These dichotomies mediate an apposite and compelling interface between the old (the Frigate Jylland) and the new and contemporary suite of facilities, and concomitantly a high degree of legibility.
Construction and materials an integrated whole
The materials are plain and utilitarian, with clear references to maritime elements and, in terms of their deployment, to maritime crafts and trades. The materials are few and robust: a palette that takes account of the wear and tear undergone by publicly used buildings. The simplicity and compactness of the design of the buildings have favourable cost implications, both as regards construction costs and the future running costs of the facility. Surfaces and walk areas are kept to a minimum. Technical installations and utility supplies may be installed in a streamlined manner.
The museum building is constructed according to the design principles informing the old timber constructions in the Royal Dockyard: the Gunboat Sheds in Arsenal Island. This construction feature is an integral element of the design of the complex.
Principal construction features
A frame system that takes its inspiration from traditional plank trusses. Completed using blackened pine rafters/planks.
With its provision of column-free spans, as a construction principle the frame system has the virtues of simplicity and flexibility, allowing maximal freedom in the organization of space.
Facts:
Client: The Frigate Jylland (an independent institution)
Construction: 1st phase of construction: Oct. 1999 - Jan. 2003.
2nd phase of construction Nov. 2003 - May 2005.
Area: approx. 4,660 m2 in total
Award: 1st prize in an EU competition, 1995
Architect: Schmidt, Hammer & Lassen, project architect: Leif Hovvej
Engineer: Rambøll
Landscape Architect: Schmidt, Hammer & Lassen

