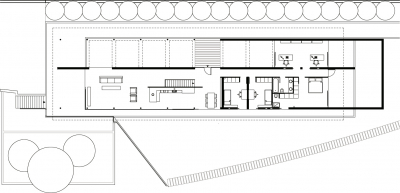House in Perivolia
The building site is situated within the boundaries of the city of Chania, in an area of vineyards and orange groves, which is lately under development as an urban area, consisting mainly of two stories houses.
The shape of the building site is extremely elongated, with the narrow side facing the road and the long axis orientated East-West. The South West quadrant of it, develops a steep recession of 2,50 m with a supporting wall.
The intention of the architects is to:
Follow with exact fidelity the existing ground contour, which is extremely interesting.
Incorporate the wooden floor of the house into that of the surrounding ground, so as to eliminate the In-Out sensation.
Orientate all the living spaces but that of the office, towards the South with an ample view of the "White Mountains" mountain-range.
Protect the living quarters from the intrusive eyes of the pedestrians and minimize the view to the North and to the neighbor residence.
Create the impression that the whole structure is just a big shadow in-between the surrounding trees.
Organize morphologically the synthesis by the use of the structural elements exclusively.
Accomplish the synthesis with the bare minimum of lines and elements.
Express their sculptural vein.
The synthesis is accomplished with the use of three structural elements:
The concrete walls, the steel columns and the unified concrete roof slab.
The walls, a ? shaped perimetrical one and a straight penetrating the previous, organize all the functions and ascribe the grading and the hierarchy of spaces.
Also they define two parallel endless corridors. An external one, leading from the main gate towards the horizon, hinting at but without revealing the entrance to the house at its left, and an inner one, starting from the atrium to the East of the house, goes along its full length, leading to the Western protected veranda and ... beyond.
The concrete walls are "painted" with stone varnish, so that the material will acquire "liquid" mood and artistic substance.
The columns, in the continuation of the walls, assign the residence.
The concrete roof slab, with the transformation of the "empty" and the "full", defines the use of space. It is covered with gravel, the same as part of the surrounding space.
The position of the columns, in and out the glass panelling, intends to establish the feeling of unity between internal-external.
In the basement, central electric and heating facilities, storage facilities and a dark room are developed, as well as a guest house facility with direct access to the Southwestern steep recession open area.
Special attention has been given to sufficiency of the natural ways of ventilation and cooling and to the minimization of the service costs.
Statically has been calculated as a con-mixed structure.

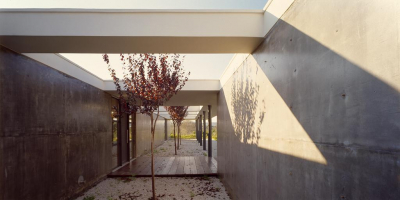
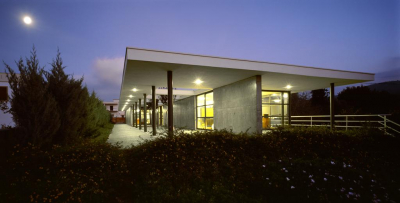
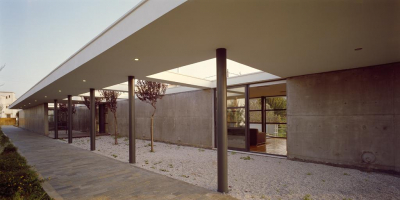
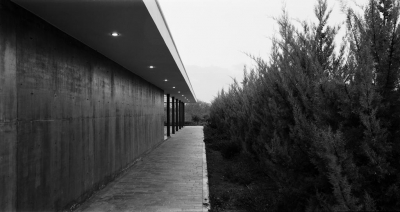
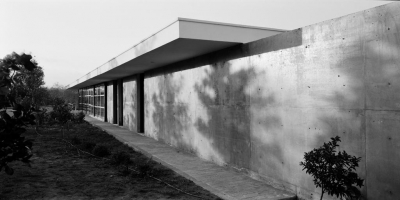
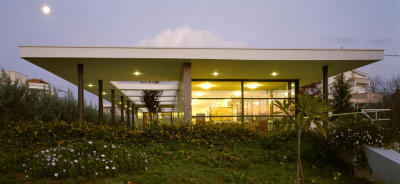
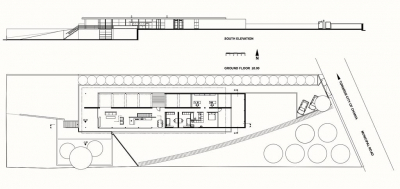
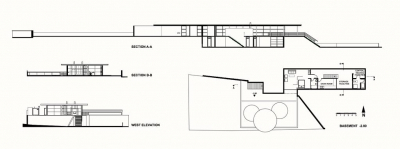
 copy.jpg)
.jpg)
