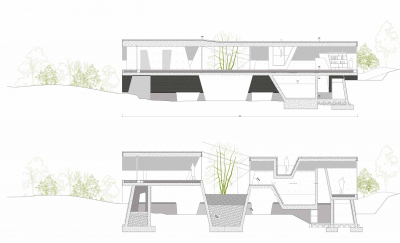Vars House
When visiting the plot it was a wonderful place.It places on a hill, dominating the sights, Madrid is 12 km. but the context is understood as landscape. Our first impression is that we had to make a house with an small effect on the landscape, but that the landscape had a strong effect on the interior.
This way of forming has many similarities with the design of vehicles, another object which form this flood of information, where the exterior shape comes from aerodynamic and interior comes from ergonomy conditions so exterior and interior have to negotiate to give a final ideal form. We wanted to do it hereby simultaneously from inside and from out.
This is better seen in the plan. The supports of the roof are small rooms that are stores, bathrooms, stairs;
they act as separation between areas. The plan is an continuous space around a court, the ramp that crosses it from the access up to the roof and its position raised regarding to the landscape; everything opened to the landscape.
Topography and Environment (to form from out) The house places itself in the point highest place of the hill, to dominate the sights. The first one I fail of the line it is provoked to raise and to open a way, an invitation to enter. Other folding apply to adapt it to the topography that descends after the summit happens(passes)
We tried to modify the shape of the ground to stablish a new kind of dialogue between house and ground level. So the lower space became the space among these bulky objects that were constructed with concrete modified to resemble the texture of the soil.
Spatial ergonomy (to form from inside). The spaces are organized througt its height depending on the importance and privacy of the areas. We studied every place and conditions of habitability, according to the activity that will happen in it (individual or collective) and the position of the inhabitant (lying, sitting, or standing). We try to form from inside through criteria of Ergonomics. The owner of this house is someone who works on the third environment, internet and the new technologies, and in his house there is a media room or working space from where the house and his business are managed.
Transcription of structural efforts. We proposed that all the information that our structural engineer could give us about the efforts that give place to a variable thickness we were going to introduce them into the project. We were looking that the good observer is capable of reading its structural behavior in the same way as a geographer understand the forms of the nature. So we captured all the graphics from the computer and translated it into shapes, drawing all the different thickness to details and shaping the structure as an sculpture.

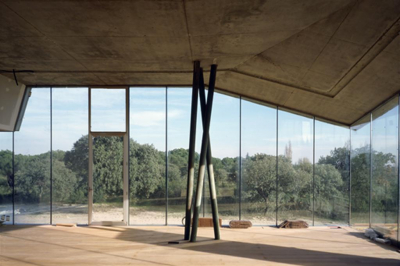
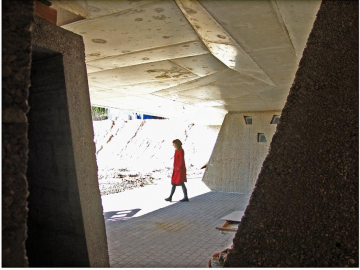
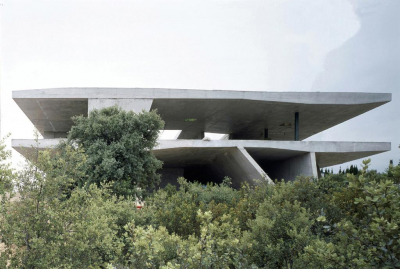
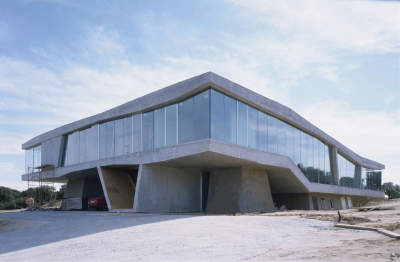
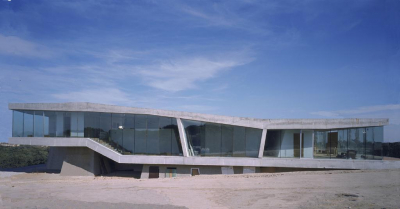
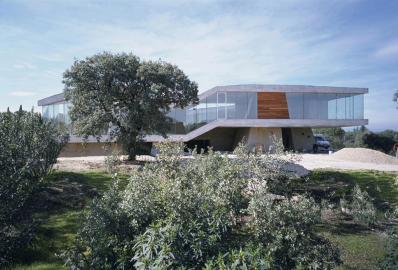
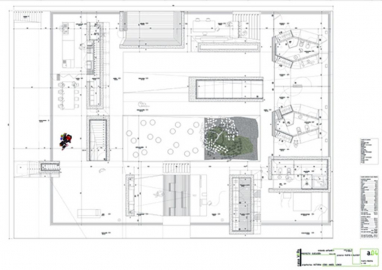
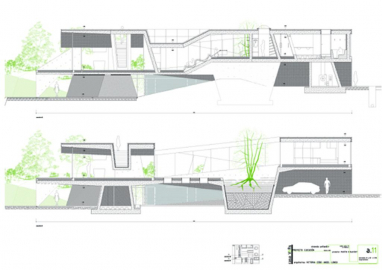
.jpg)
