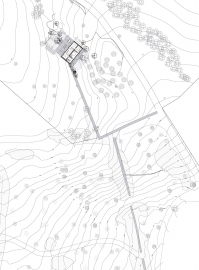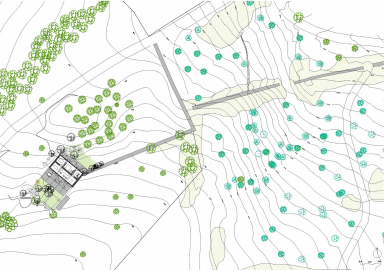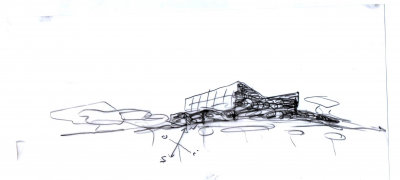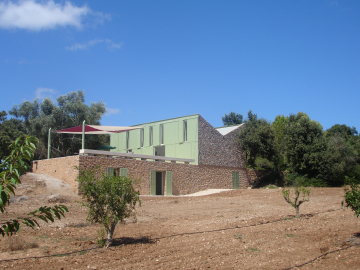House in the Countryside
Mallorca house
A space for leisure, rest and contemplation of the Mallorcan landscape
The owner, Pepe Cobo, wanted to create a remote vocational space on the island of Mallorca. The project converts an existing vernacular structure that formerly served as a refuge for shepherds into a small residence for occasional use. The approach consisted in replicating the original volume symmetrically to conserve the original conditions and technical function of an apparently innocent construction that was designed intelligently concerning orientation, ventilation and water collection facilities.
A dry-constructed outer wall stimulates an open and voluntary dialogue with the different aspects of the local climate. Seeing, illuminating, ventilating or heating are various operations associated with two independent systems of openings and shutters that imbue the northern and southern faces with an ambiguous and enigmatic character. The interior reproduces the original and primitive scheme of three compartments (for animals, shepherds and forage) and splits it facing two directions: North (kitchen, bedroom and bathroom) and South (dining room, living room and study). Each compartment contains one single major object (table, sofa, writing desk, bath, bed and cooker) which serves to define each space and its use. It serves as reference for an exterior family which forms an exterior dwelling (dining space, bench, table, shower, hammock and barbeque).
The house takes the remainders of an original construction using its walls, orientation and footprint in general. It had been a refuge for shepherds, rectangular and with a shed roof, traditional in the area, built with dry-joint sea stones. The final volume is a symmetrical duplicate of the original in order to provide two distinct facades in terms of orientation, program and views: kitchen, bedroom and bathroom towards the north with the forest and rocky mountains in the background; dining room, lounge and south facing studio looking out towards the nearby village and the cultivated fields at its feet. The structure consists of a central load bearing wall, acting as a gutter to catch rainwater in a cistern, and small steel columns embedded in the facade. A heat engine formed with a profile being an inversion of the typical gabled roof. The resulting solution maintains and enhances the idea of a shelter, resolving efficiently the issues of sun and light. The south facing façade is capturing sunlight whilst the north facing one catches the light, creating a playful interchange of energy while achieving a dialogue with its changing surroundings: daytime and nighttime house, winter and summer house, private and public house. A different house for every season. The small structure is a building of only 70 sqm, a space for temporary use that reduces its volume to a minimum while intensifying the experience of living with nature. The work is the result of an exceptional dialogue between author and client, almost permanent, between Juan Herreros and Pepe Cobo, owner of a contemporary art gallery whose exhibition space in Madrid is also the work of Ábalos & Herreros. At the same time Juan Herreros has been connected to the island for more than twenty years, is a connoisseur of all its corners, odours, colours and has its landscape craved into his retina, making it possible to create with mastery a situation where a new approach towards reducing the impact of building in the mallorcan landscape is made possible. Instead of building a massive holiday house a small and exquisite structure has been designed, carefully detailed, an infrastructure for pleasure and the contemplation of landscape surrounded by holm oaks as an autochthonous forest cohabiting with plantations of fig trees, olive trees and carobs. The façade is formed by a double skin: An exterior skin made of corrugated metal sheets and industrial materials treated by local craftsmen and the inner skin being a curtain wall.
The exterior blends with the colours of the landscape using a green that is a mix of all the tones of the surrounding trees in springtime; architecture that listens to the landscape in a permanent dialogue and that almost disappears when it is uninhabited. The shut house is a mute object that does not explain its way of functioning to the exterior. On plan a duplicate exists that doubles the interior program on the outside, outdoor. The interior spaces are divided by pieces of in-built furniture that double as partitions.
A sensitive architecture to live intensively the mallorcan countryside. A space for pleasure, rest and contemplation of the landscape.

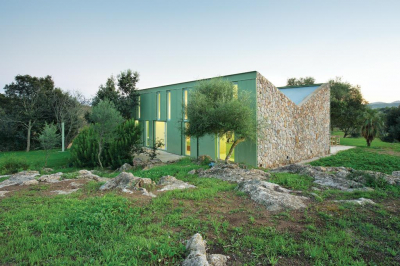
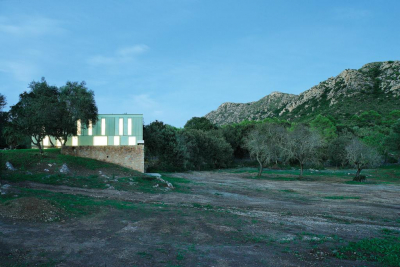
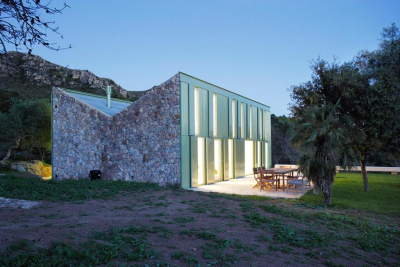
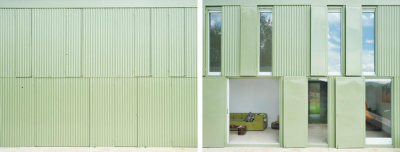
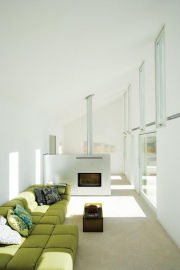
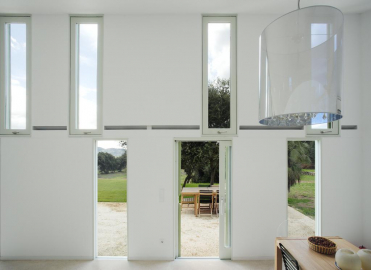
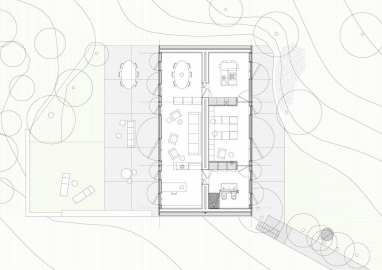
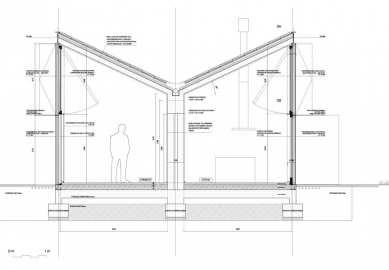
.jpg)
.jpg)
