Two Villas Koseze
The two houses are conceived so that despite their respective different positions that influence their natural lighting as well as their boundary conditions and associations with the neighbors, the two proprietors residential circumstances are as similar as possible and enjoyable throughout the year. For this reason, the houses are varied as corresponding to their position, which also contributes to their identification.
The complex is closed towards the exterior of the site, either by the building itself or by a constructed fence, while it opens into garden atria towards the interior of the site. These separate the two houses that constitute the complex.
The houses are designed in order to connect as many interior spaces with the exterior as possible be it the garden or exterior areas (terraces, atria) in the upper levels.
Structure:
concrete shell with brick filling /
Cladding:
thick plaster facade, double glass in metal frames /
Between the exterior and the interior, we place intermediary transitional spaces that extend living in direct contact with the outside throughout the year. These intermediary spaces are loggias, winter gardens, greenhouses, through which the light passes into the inside, while at the same time they serve as a climatic filter and enable the equilibrium of the micro-climate in the houses.
The placement of intermediary spaces into the tissue of the house extends the inside living spaces and thus stimulates a varied lifestyle throughout the year.

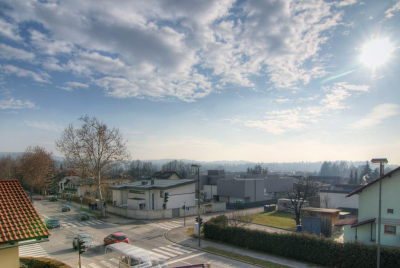
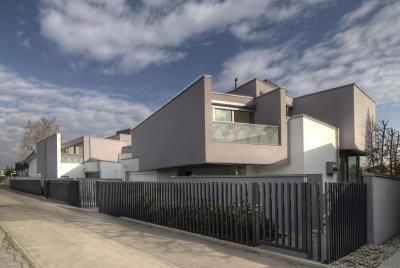
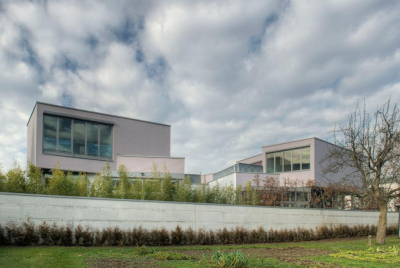
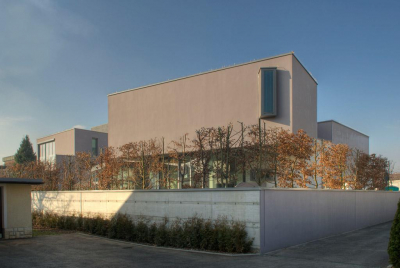
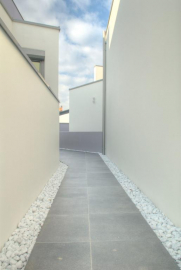
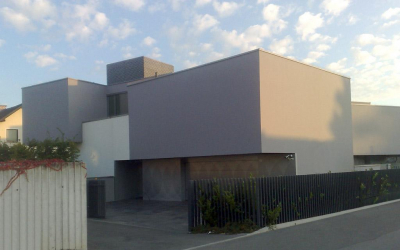
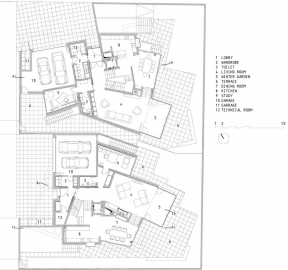
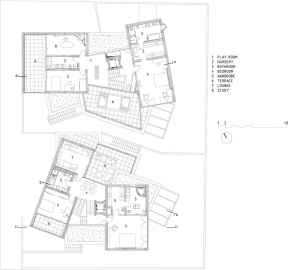
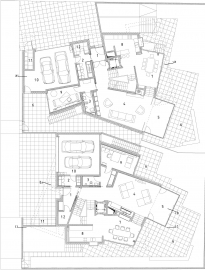
.jpg)
.jpg)