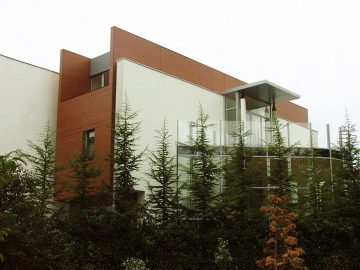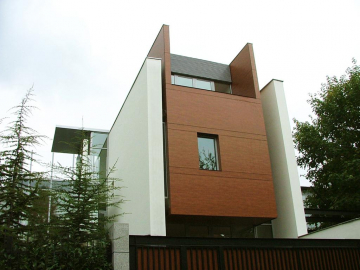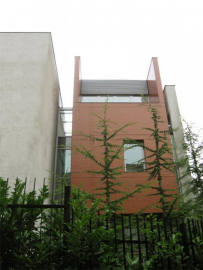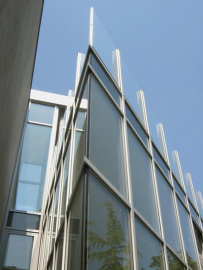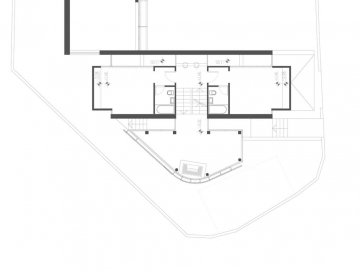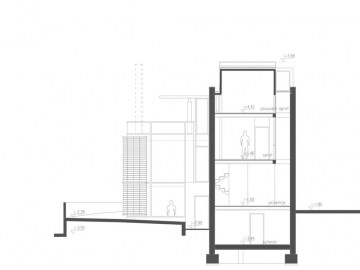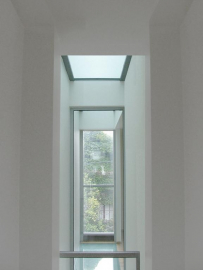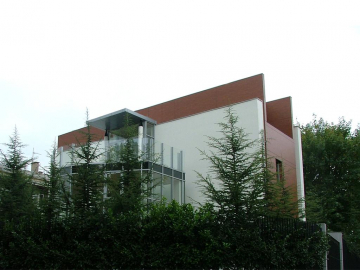Family house
The geometry of the house was to a great extent defined by limited location as well as part of previously built structure. The outline of the new house (with obligatory distance of 2 meters from the fence) therefore arises from the boundary of the location. Situation found, along with requirement to engage as much space as possible, determined maximum of the cubic form, and functional requirements defined the final form of the structure.
Basic structure of the building is formed by two massive walls which carry upper, closed floating cubic form that contains sleeping area. Arcuated annex (whose form strictly arises from the location boundary) is treated as transparent glass volume which emphasizes orthogonal scheme of the space. In this part of the building, in semi depressed ground floor, are situated entrance hall and the kitchen, while dining room and living room are placed on the level half storey higher. On the top of this glass annex is roof terrace.
The upper floor of the house is designed as a sleeping area which, instead of regular windows, is illuminated with the long, linear sunroof; a sunroof that divides the cubic volume of the upper floor and the blind wall facing the neighbors. This light shaft spreads throughout the whole height of the house, therefore raising the overall quality of the interior of the building.
Staircase is not only functional connection between half levels, but also represents the junction between two juxtaposed forms. It is a central functional and spatial motive.
Materials used for this project correspond with the mutual relationship of the architectural elements of the house; dominant cubic form levitating between two concrete walls, finished in white acrylic paint, is covered in laminated façade cladding produced by Parklex. Third element of the building, the winter garden annex is covered in glass.

