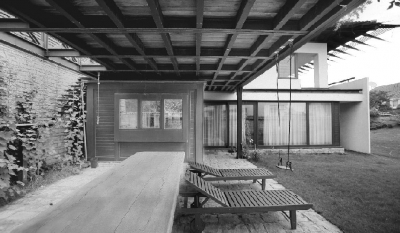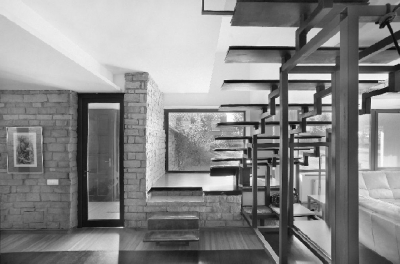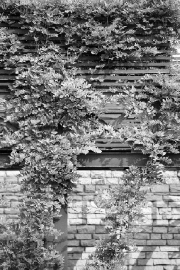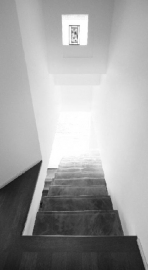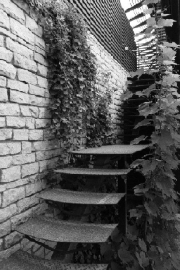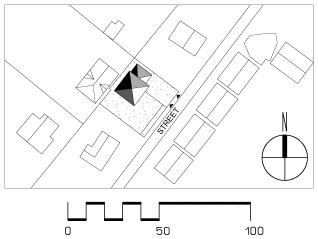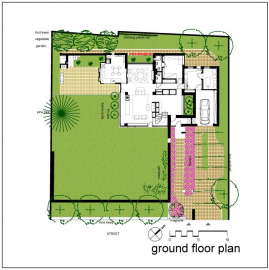Family dwelling, Voluntary Village/ Six gardens for a house
This is a powerful project that arose as an alternative reaction to the way in which space is chaotically occupied in a quarter of north Bucharest. The one-thousand-square-metres terrain offers the opportunity to enjoy six gardens with different forms and functions. The building proper articulates these. Traversing the space, a number of surprises appear: you don t discover the whole all at once, but only gradually; There are sloping gardens grazed by sunbeams; There is also a garden on the first floor, a possible open-air dwelling; The sleeping area is wholly hidden under the roof and pierced by a central "oculus", with strong light at the zenith.
The roof plays as essential part in the composition of the landscape. The contour is "bordered" with spikes that filter light and establish area of illumination and darkness similar to the crowns of the trees. When it rains, a stream of water pours from the gutters and through the tip of each spike so that the roof becomes a kind of fountain where the curve trajectories of the jets of water complement the aerodynamics of spikes. Where does the roof and the natural setting begin?
The rain blurs the boundaries between the two territories.
There is a zone of transition that dilates. We have tried to position ourselves differently in relation to all that is outside architectural form.

