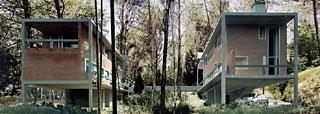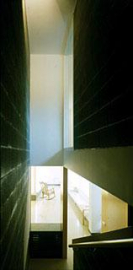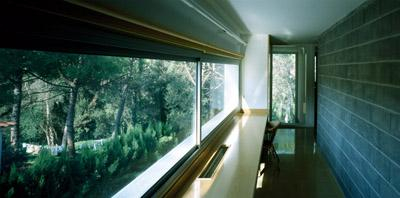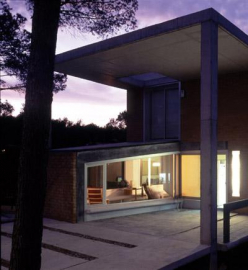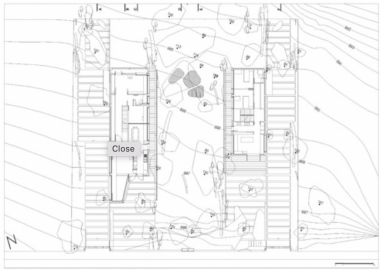M&M Houses
From their office windows, our three archaeologist clients, all professors at the Universitat Autònoma de Barcelona, could see the Malena rivulet. They commissioned us to build a house there, but we decided to make it a house split into two.
Two houses that share a 10-m wide corridor in between, where the riverside forest penetrates the site, a phenomenon visible from the balconies of both dwellings. This space has become the best of all the rooms.
The M&M houses stand on two platforms, each one a kind of table beneath a ceiling, which constitute a zero level that solves the problem of the steeply sloping site. Sheltered beneath the tables are parking spaces, rain water tanks and two rooms partially sunk into the ground. The wide, ground-level windows of these rooms provide a highly unusual view of the surrounding woodland. Both houses have two floors and one double-height balcony each, which face each other like the side decks of two passing ships. The façades are of red brick with large, 12cm aluminium frames.
A couple and their young son inhabit M1. One of its main areas is the room surrounding the kitchen and looking towards the entrance porch. This room features a small pavilion that functions as a retreat in which to read. The second main area is the studio at the rear, which looks towards the dense riverside vegetation. Its wide, 5m high window shares the same proportions as the pines.
M2 is composed of several houses clustered together. As the owner lives abroad for long periods, he rents parts of the complex to other visiting professors. Consequently, each dwelling had to be independent from the others, etc.
-

