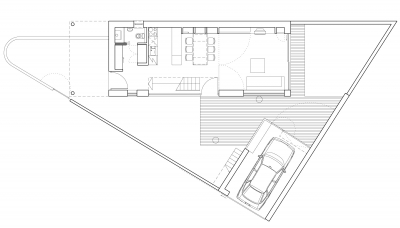Single house Minimal
The object is situated on a site that is selected between two streets, and it s area is 155 sqm.
Thees conditions forced the creators to build up a concept of maximal utilization on the minimal site.
The concept is based on the shape of snail s shell, which is inserted to space plan of the ground floor. Through this were created two atriums, garage (3,3 x 5,5 m) and the space for day-part (4,8 x 11 m) of the house in privacy.
Entrance is situated on the west side of the house. It smoothly passes to living room where you can find an one armed staircase running in front of the glass surface.
On the first floor is situated the night-part (4,8 x 11 m). It costitues of two enclosing bedrooms and an open bathroom. The first floor has shape of a box and is shifted in comparison with the gound floor and this shape offered a space for the enrance and terrace (10 sqm.).
Theese two parts of the house (night and day) are diferentiated also by materials used on the facades - stucco and wood paneling.
The green atriums on the site are opticaly connected with the interior by large glass surfaces what evokes the droping-out of feeling of minimalism.
The necesity for bigger residential space of the house was solved by inbuilt furniture and moving walls to make the house more variable.
The overall character of the house is filled up by two existing trees that are growing in atriums.Exterier is enlarged by the greenery roof of garage.
The construction was carried out with minimal costs, which can be seen also on the technical details - wood paneling, gypsum panels, moving panels.

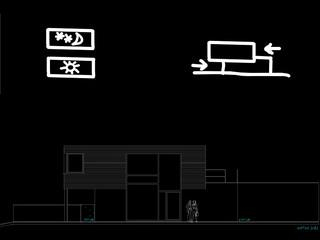
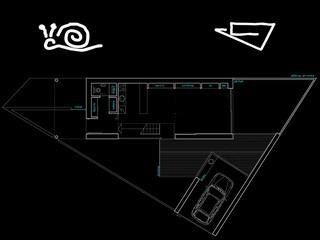
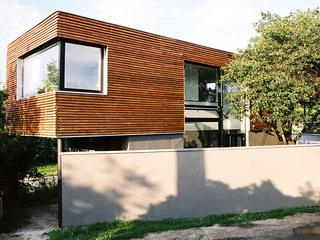
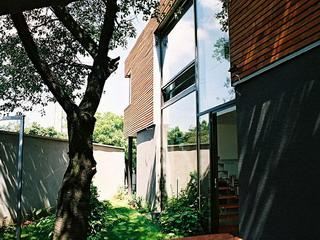
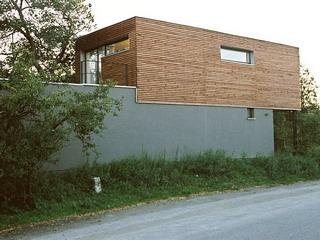
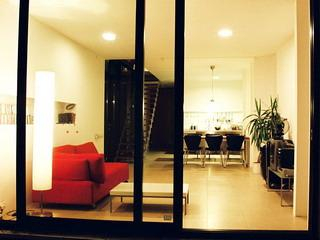
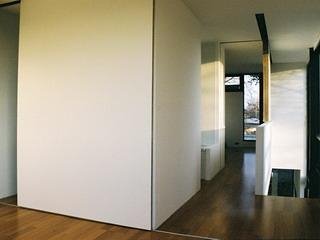
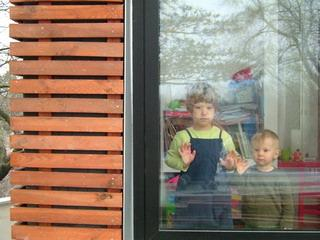
.jpg)
