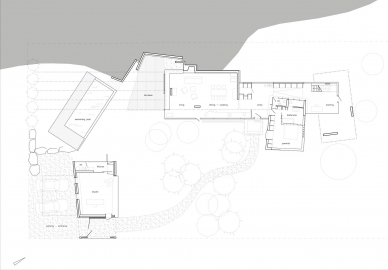House R
The living house is situated on the upper part of a slope, which falls to the southwest.
The studio stands beside the street on the westside of the site.
For maintaining the small forest in the center of the site, the house is designed as long structure with 3 main elements:
1. the living area (living cooking dining; partly digged into the ground)
2. the parents part (= wooden box with bathroom and sleeping area)
3. the daughters part, lifted up on the first level as singular box (bath, living/sleeping/working area)
These singular parts are connected by a corridor, which contains the library and a storage area.
Between the pool on the westside and the building, a wooden terrasse enlarges the living area during the warm months.
The existing trees give sunshadow to the southern glass-façade in summer.
The idea and the aim of the concept for this house was to create a village-like structure and environment for the second-smallest form of community: the family.
Construction:
Walls and main construction = concrete, wood
Facades: north = stretched plastified textile (material), 0.7mm thin.
South-, west- and eastside = glass walls; parents- and daughters part = wood.
Building data:
Client: family R. (parents and 1 child)
Squaremeters netto: 220m²
Planning > completition: 2000-03
Design and planning: Wolfgang Feyferlik and Susi Fritzer
Site management: Wolfgang Feyferlik
Statics: Siegfried Hiebl, Graz
Photos:
© Paul Ott, Graz
relaxed
The building concept elevates the locations qualities to a scene. The functions are divided into individual bodies, and these are inserted into the topography such that manifold new spaces develop between architecture and nature beyond any linear diffusion. Dropping to the east, the sloped allotment is a square in a ratio of 1:2, screwed out lengthwise to the southeast by some 30°. The access is located on the narrow side. A carport leads to the entrance on the propertys southern corner. A body shell cut into the site first blocks views to the house no gatehouse, but a broadly paned sound studio that opens to the north under a roofing panel that projects over the carport and hallway. The access to the dwelling leads through a grove up to the higher part of the area, to meet the heart of a long-drawn mellow figure fit in between and under the broad-leaved trees. The residential area is furnished with glass panes that are shaded by the trees. It looks out to the southeast and southwest and also receives top light from the roof on its northern corner. The kitchen along the inclined glazing enjoys a 120° panorama. A wooden box, the parents bedroom area adjoins in the corner and marks a turning point in front of the buildings northern corner. It detaches itself from the ground and lifts the childrens area, another box, into the treetops where the kids can break cover on a roof terrace above the low lobby.
(Otto Kapfinger Emerging architecture 3 Architekturzentum Wien 2003 published on the occasion of the exhibition Emerging Architecture 3)

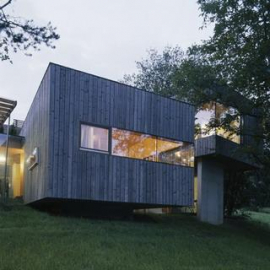
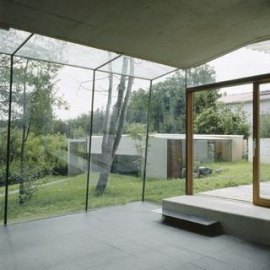
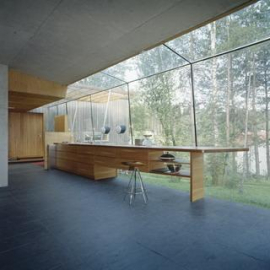
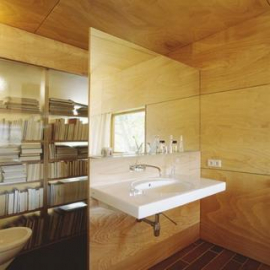
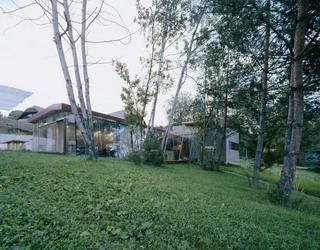
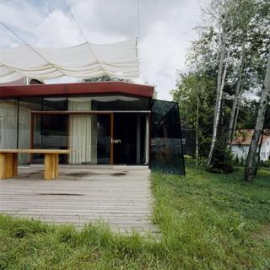
.jpg)
