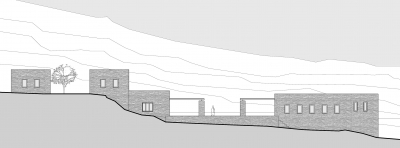Summer House in Andros
The house consists of four independent buildings. Two of them are parts of the main residence and the rest are guesthouses, which can also operate separately from the main residence. They host the summer holiday residence of a family.
The physical intensity of the site, its rough rocky nature and the broad view to the port of Gavrio and the islands ahead, dictated the characteristics of the intervention. They led to a discreet, linear set of buildings, silently but still distinctively embedded on the rocky landscape. The buildings are placed on the higher level of the site, close to the adjacent road. The road allows two entrances to the site, one reaching from the villages road network and the other leading to the adjacent site.
The four volumes form a complex of strict geometry. They evolve their linear mass alongside the contour lines, bravely allowing the long side overlooking the port of Gavrio. In-between the volumes of the two residence buildings and the two guest houses, small patios and covered courtyards provide shaded, stone paved surfaces for the quotidian activities. Closely placed by the side of the mountain, the buildings protect their inhabitants from strong north winds.
The two guesthouses are placed on a level above the rest of the complex, i.e. the main residence, closely adjusted to the dramatic landscape. The volumes of the guesthouses are simple spaces providing a main room, a small washroom and a stone bench with elementary kitchen equipment. Those facilities are again on the west side of the volume, leaving the east side and the view open to the main room. A natural stone staircase, carved out from the rocky mass of the area, provides the access to them. This allows the minimum possible intervention on the site.
The typology of the buildings belongs to the so-called stonemade agricultural house of Andros - Cell. The division and the functional separation of the program in small volumes offers specific advantages: the optimized adaptation of single storey buildings to the intense landscape, the protection of the external and the semi-covered spaces from north winds as well as the partial autonomy of the buildings. The inside of the complex inherits the same austere character the describes its external elevations. Service spaces are placed to the west side of the volumes and all main spaces have functional and visual access to the panorama to the east.
It is a load bearing construction, made by local stone, uncovered both externally and internally, following the local tradition and techniques. All floors are paved with squared schist tiles. The rooftops are constructed with successive laying of wooden beams, concrete slab, insulation and local stone.

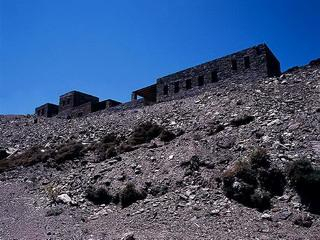
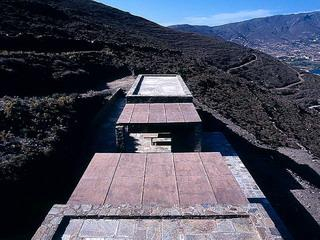
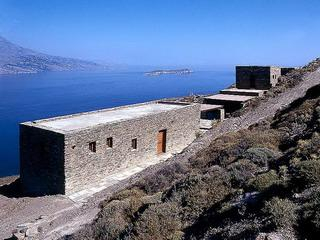
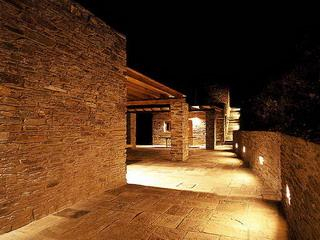
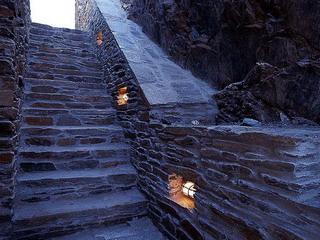
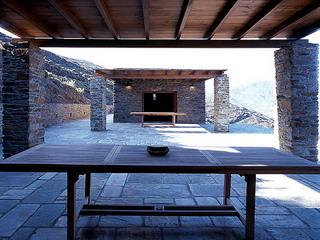
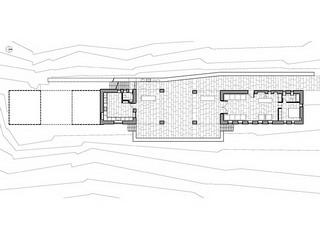
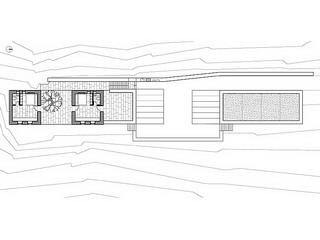
.jpg)
.jpg)
