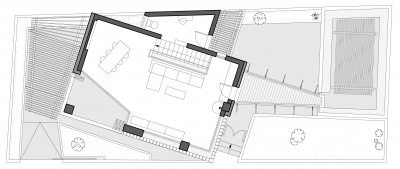A Small House by the Sea
The house stands on the top of a refugee settlement that was built in the interwar period on the ruins of the ancient city of Potidea. It has a unique view of the sea that spans from the tower of Ancient Sani and Mount Olympus to the fortification of the ancient harbor of Potidea.
It consists of two simple, distinct, rectangular, diverging volumes. The bigger one has two storeys with inclined roof. At the ground floor level there is a small living room with a kitchen and the master bedroom while the first floor consists of a unified glass-enclosed space, giving the impression, from the inside, that stands suspended over the sea. The small volume at the south comprises the g uests small apartment. Between the two volumes a small terrace is formed roofed by the bridge - shade linking the two volumes. From this terrace an architectural itinerary starts passing from the living room of the ground floor through that of the first floor, and by the bridge ending on the roof of the small guests apartment.
The outer shell of the house remains austere while its plasticity results mainly from the extraction of certain parts of its prismatic volumes. The whole is the output of a piecemeal growth process while the addition of the volume where the sanitary spaces of the house are, recalls the familiar process of the formation of all refugee settlements where houses are shaped gradually with constant additions of new volumes and illegal extensions. The wide use of unplastered concrete blocks enhances this image while providing the building with thick solid walls.
This image is differentiated in the first floor where the structural elements of the building become partially apparent while light mobile metal and wooden elements create an outer skin that guarantees environmental control and good living conditions in the interior and semi open spaces.
The house in Potidea is finally an architectural experiment for the exploitation of current, every day, cheap materials in an apparently simple composition. In an abstract way the design of the house takes advantage of certain typological elements of the local tradition while in reality the whole is subordinated to urban design norms for the optimum use of all unique features of the landscape natural and man made in which it attempts to be incorporated.

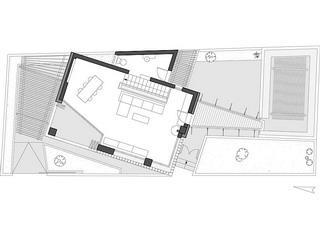
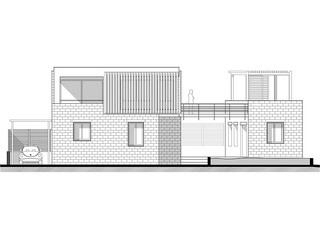
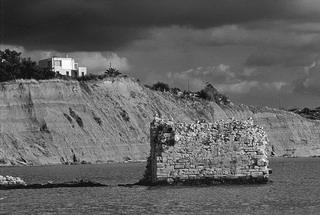
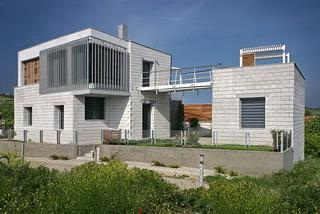
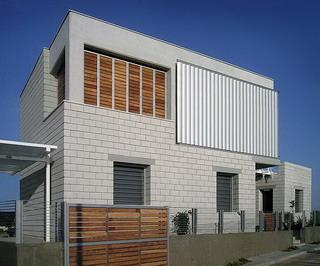
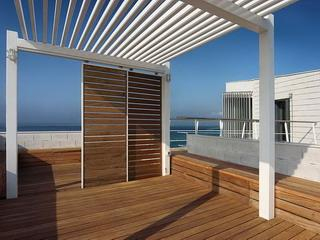
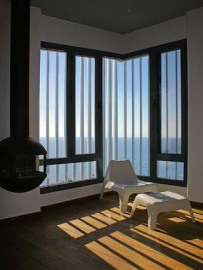
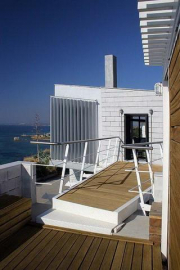
.jpg)
.jpg)
