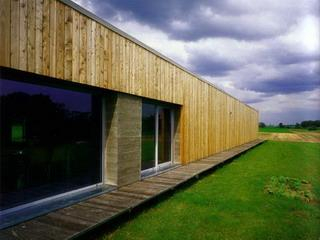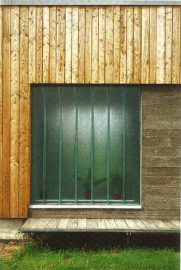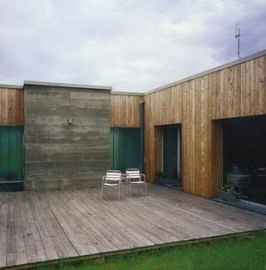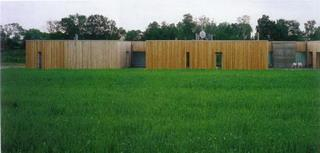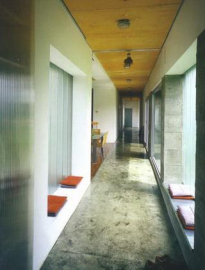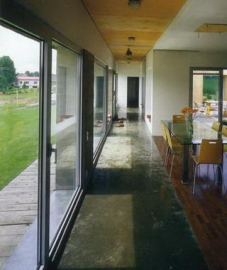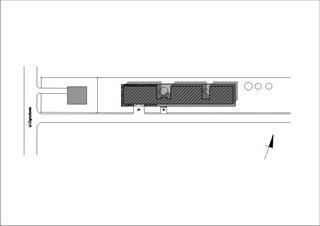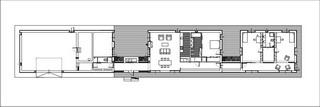Single Family House
We were asked to design a low-cost single-family house with extension possibility on an agricultural plot measuring sixteen by two hundred meters. Unfortunately along the plot from the south access road to neighboring agricultural plots was situated. The building plan reflects the plot shape and is transposed into the shape of the volume. The architectural solutions were determined by budgetary constraints, unusual location, easily constructed extensions and functionality. Clients requirements were clear and mainly concerned on car garage. It should have enough room for few cars, storing room and workshop. Once again it appeared difficult planning conditions can make interesting and unusual solutions. There was created one-storeyed house with a corridor from the south which is communication axis. The long rectangular plan was interrupted by two patios which help link the interior with the surrounding. Wider one divides garage and living area. Second, narrower patio is a technical dilatation between first and second phase of construction, divides parents slipping room and still uninhabited children slipping rooms. The building is surrounded by narrow balconies. During summer time whole building drowns in surrounding it sea of wheat. Elevations, patios and balconies are finished with larch wood. There were used also semi transparent glass u-profiles and concrete. In the interior there were used similar materials concrete floor and wall behind the kitchen, corridors ceiling was finished with plywood. The house was constructed in couple months by three craftsmen, without any heavy equipment. Most of that team were helpful neighbors that were convinced almost until the end of construction they were building some factory.

