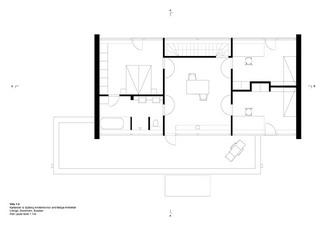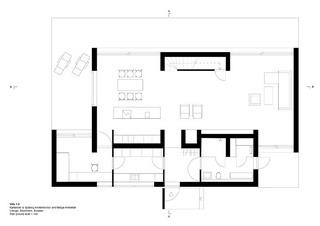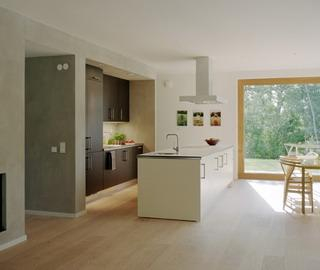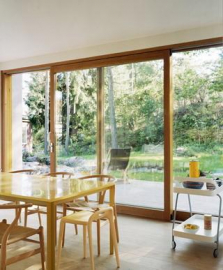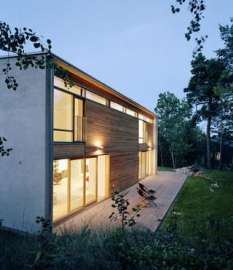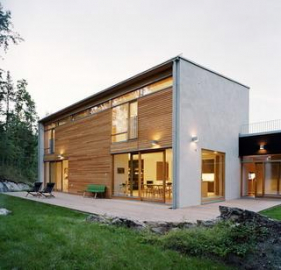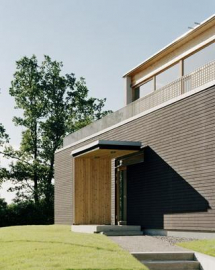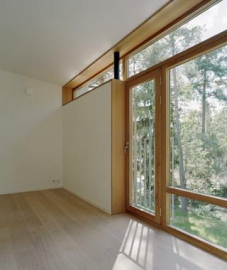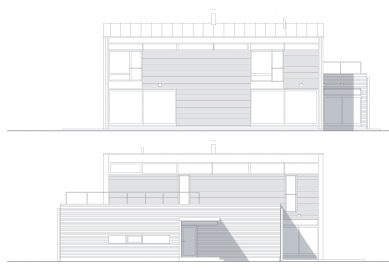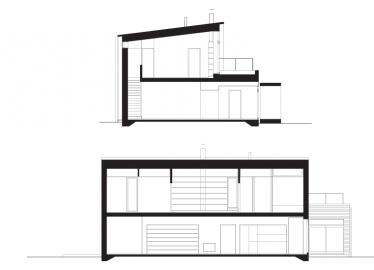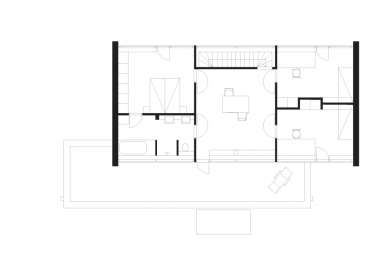Villa 1.0
Developer Byggnadsfirman Erik Wallin, in co-operation with architects Kjellander & Sjöberg and Marge Arkitekter, has developed a modern single-family house for serial production.
Villa 1.0, with a floor plan area of 214 m2, is the first to be completed in a line of houses. Unique is the overall design and quality concept, with special attention to materials and detailing. Future houses span between 150 to 180 m2 in size and are planned on sites mainly in the Stockholm region.
Daylight, comfort and space are characteristic of the house. A clear, defined plan organize the dwelling conditions. Unexpected sightlines and daylight openings are created indoors, with an easy communication flow between spaces connecting with the garden and patios around the Villa.
The house consists of two interlocking volumes of different heights. The lower volume comprises an entrance, bath, laundry and guestroom. The heart of the house is on the ground floor of the higher volume, a major space divided in three; a large living room in direct contact with the dining area and the kitchen. The room is lit by daylight from three directions, with access outside via sliding glass doors, to both the entrance and the garden sides. Set into the back wall are a fireplace, a custom-designed bookcase and the kitchens worktop. The kitchen has high pressure laminate-fronted cabinets, built-in fridge and freezer, glass ceramic hob and frictionless drawers. A bar-kitchen is focal point in this open space. The oak hardwood flooring has a whitened oiled finish. The ceiling has recessed lighting rails to provide a varied and flexible lightscape. A built- in staircase runs along the gardenside wall, creating compression in the movement between the lower and upper levels.
The rooms on the second floor are accessed from an oversized landing, a multifunctional space with a band of windows set high against the ceiling and a glass door opening onto a terrace. The three bedrooms are flooded with light, with a special window layout. All floors on this level are pale oiled oak. The bathroom, both en-suite to the master bedroom and accessed from the landing, is a bright, vertical space with tiling, along with oak cabinets contrasted with dark tiles.
Outside, the higher of the two volumes has rendered unpigmented gables and a horizontal larch panelling on the long facades. The lower volume has horizontal panelling, finished with dark brown distempered paint. The oak windows and sliding glass doors are treated with Chinese oil (a type of oil varnish) on the outside and with oil on the inside. Windowsills, drains and other sheet metal detailing are in zinc, which will age over time and acquire a matte surface. The roof cladding is zinc sheeting.
The house has a heavy frame, with wall modules of porous concrete, joists of planks of porous concrete, roof structure of wood modules and a concrete slab on the ground.

