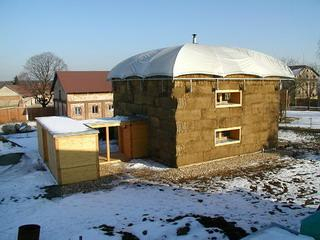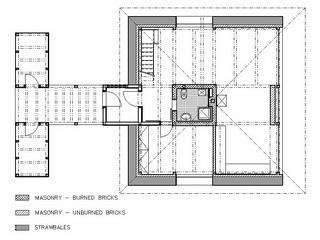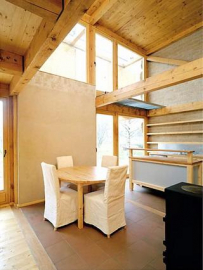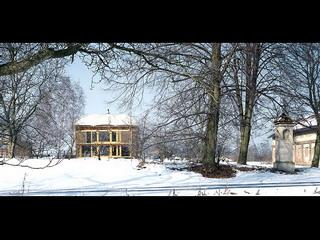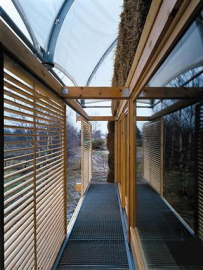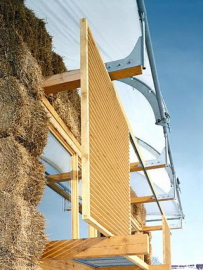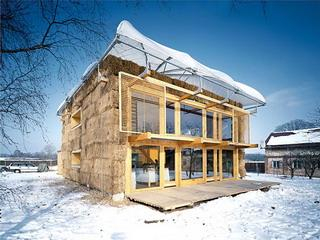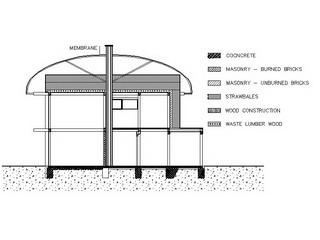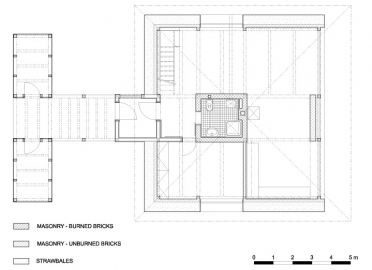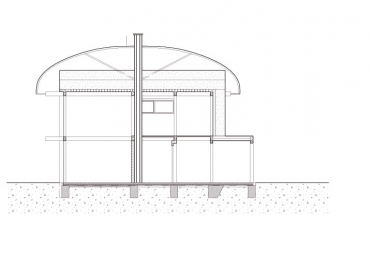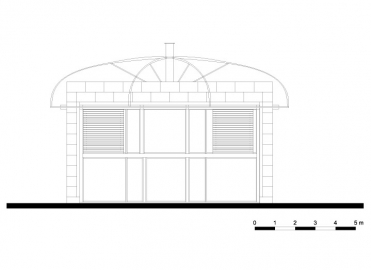House in a Fur Coat with Umbrella
Stack in the landscape, nothing can be more natural. But with an umbrella? We can take the liberty of doing it; we live in the 21st century after all.
The house is formed by open living space organised around central storage heating core where the heat source, two bathrooms and chimney are located. Bedroom and guestroom are spatially closed upon clients request.
Supporting structure is formed by wooden circumferential skeleton and concrete core. Wooden skeleton is surrounded by 15 centimetre wall made of clay bricks. The wall creates heat storage and has positive effect on interior microclimate. Wooden ceiling construction made of thin waste lumber wood is covered from external side by layer of compacted clay. External layer of heat isolation in circumferential shell separated from clay wall by moisture stop is made of bales of straw and is chemically treated against fire {in case of fire the straw would get burned but the house would not be damaged at all, only clay bricks would be slightly burned out }. Straw is a very good heat isolator and at the same time it is construction material of negligible price sometimes the farmers are glad that they can get rid of the bales of straw.
Even if we would assume that straw will not bear up against meteorological conditions as long as other materials {or rather materials protected by cast or cladding}, there is no problem to change the bales of straw, perhaps in five years, for new ones. The rest of the construction stays undamaged, because heat isolation is not permanently connected with the building.
There is straw designed in double (meter) layer above the flat construction that reaches the same heat resistance as half-meter thick polystyrene. The house itself would not be endangered even if the straw would stay without additional protection (thatched roofs were common in the past), however we opened an umbrella made of transparent foil above the house just in case. The umbrella is hanged on the chimney body located in the house centre.
The entrance from the north side is accentuated by simple object of storage area that is not thermally insulated.
In terms of heat loss the house can be considered almost zero, operating requirements are very low not more than 5kW. The house utilizes passive solar energy gripped by south glass façade and stored in floors and wall trombe. The house is in addition heated up by hearthstone during heavy winters and gloomy skies. To ensure repose and comfort of suspicious owner a small gas boiler is installed in the house mainly for heating of utility water. Even though the temperature reached minus 20 degrees last winter the boiler was not used for heating at all.
Used construction technology and maximal simple solar concept allowed to significantly lower the price of the house. At about 140 m2 of living area the house was built by local construction company for about 50.000 EURO.

