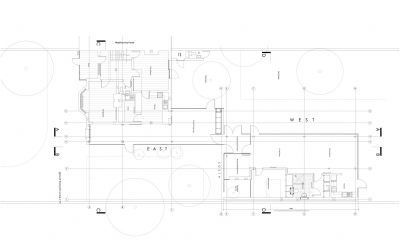Double Glass House
Two families: grandparents, grandchildren and parents. A large existing mature garden with an old house, circa 1900. The brief: two new connected glass houses.
Both families agreed to share the long garden. Planning code required the second house remain attached to the old house. The living rooms of the old house face mostly north. The old house was opened up at its side, drawing east and south sunlight into the living rooms. As a consequence privacy between neighbours was required.
Two new glass skins are drawn around the existing house, facing south, east north and west. As the sunlight tracks around through the day the glass skin is variously pierced by light appearing sometimes as solid, sometimes as translucent.
Living spaces are arranged to provide partial screening and some sharing of the garden. The two long living spaces can be interconnected by choice through opening mirror doors.
The project was technically demanding; achieving environmental comfort, minimising solar gain and providing ventilation in addition to ensuring a level of privacy and comfort for older and younger members of the family.
Air is drawn through holes in the steel plinth beam supporting the weight of the glass. The air is warmed and released through holes in the red merbau floor and rises to a ceiling vent. The glass is clear blue, white opal laminate, gold or silver mirror depending on its performance function or orientation, with a glass to glass joint.
With dusk, electric light reveals new interior bodies. Mirror and one way views dissolve corners and trick the mind. Ten golden mirror glass doors reflect the garden endlessly, playing with perception as they swing open.
The domestic interior always enters the realm of the imagination.

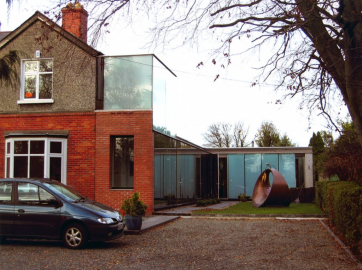
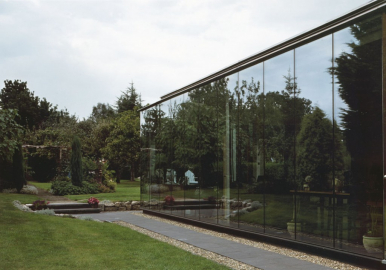
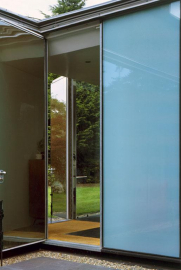
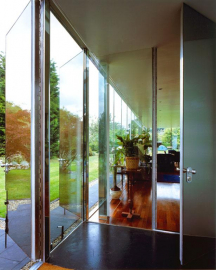
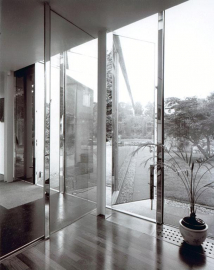
.jpg)
.jpg)
