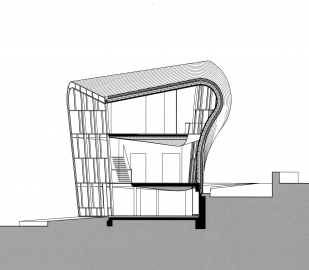Arcam, Architectural Center Amsterdam
Close to the New Metropolis at the Oosterdok lies a little pavilion designed by Renzo Piano. The pavilion is partly pulled down, in which the columns and floors of the existing pavilion have been integrated into the new design. The new design supplies with an accommodation, which is four times bigger than the existing situation. The Architectural Center Amsterdam will be housing into the new pavilion.
In the starting stadium of the design, after the consultation of different parties, an envelope was laid down in which the new design was able to move. This envelope supplies with a trapezium shaped building volume with a maximum height of three storeys. Beside this supply three important requirements were formulated. First of all the building must be as modest as possible seen from the Shipping Museum. Concerning this demand the possibility comes into existence to make the building lower on the waterside then on the Prins Hendrikkade. Beside this the building must have a closed character on the Prins Hendrikkade whereas the building was allowed to be more open on the waterside. Further a compact form (one volume) was demanded for the building. On the basis of this demands a form came into existence, which makes the building a special mark in its surroundings where the Architectural Center is housed.
The new pavilion is a sober and compact building with three levels. An exhibition room is situated at the street level of the Prins Hendrikkade. Glass walls divide the floor level into different office rooms in the shape of a work attic and a multifunctional room is situated at the quay level next to the water. Into the multifunctional room meetings and discussions can be hold. Beside this, at the quay level there is a reception for different groups of those interested (school classes, excursion groups). Remarkable is the internal organization. Because the different levels are connected to each other with voids, all rooms are perceptible parts of the whole.
The design of the façades is originated in the use of a folded skin of Kalzip. This with zinc finished aluminium skin is one closed surface folded around the volume. The different façades of the building have their own perspective. The folded skin used in combination with the sloping glass façade generates a spectacular entrance at the Prins Hendrikkade and gives the building volume an extremely sober perspective at the east side. At the waterside the glass façades uncovers the soul of the building. The profiles in the glass façade are made of steel and hardly attract attention. At this point the internal organization of the different levels is visible.
Despite the limited measurements and the modest attitude of the building, the remarkable sculptural form will be responsible for the attention of this building in the historical site of the Oosterdok in the future.

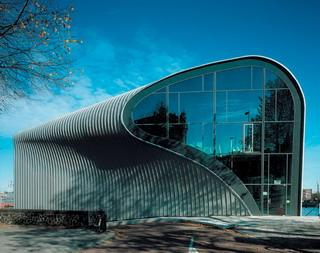
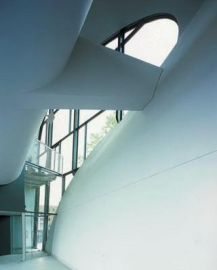
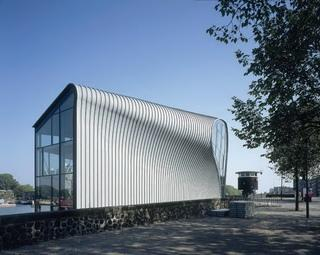
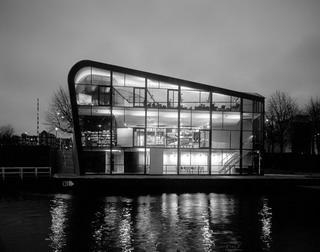
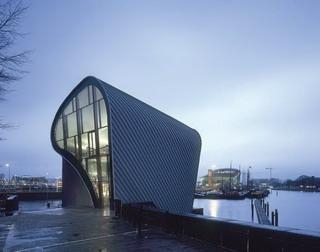
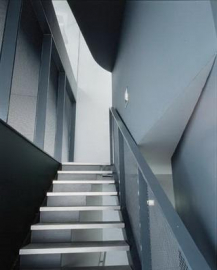
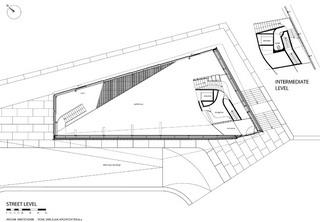
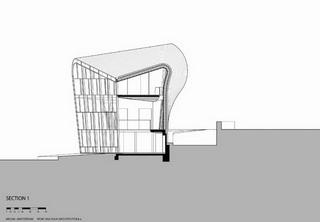
.jpg)
