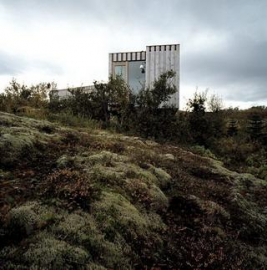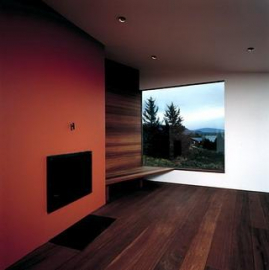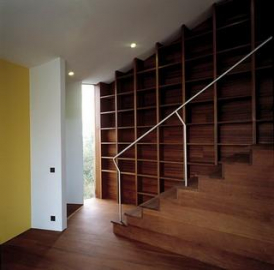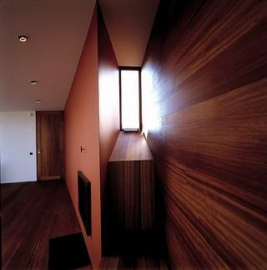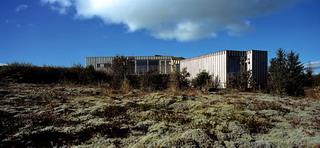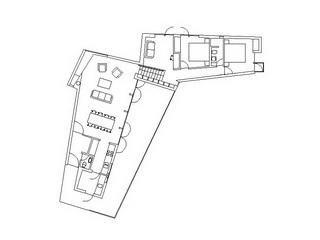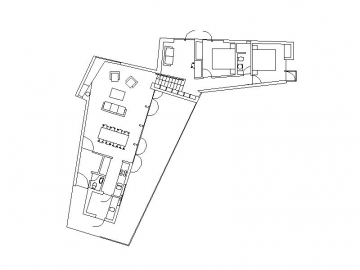Valhalla
This summer residence is within walking distance from the site of the world s first parliament and overlooks the lake of Thingvallavatn. It is anticipated that the area will soon become a UNESCO World Heritage site. The fractured lava surface of the ground is coated in a thin film of moss, lichen and other minimal vegetation which imperceptibly changes colour during the year cycle, an effect magnified by the scale and remoteness of the setting. In this extraordinary context the twisted form of the house half hovers and half perches not unlike the broken rock of which the site is formed. A fragility and perilousness underwritten by the weathered fir cladding walls and rock-strewn roof. In this awe inspiring yet inhospitable land the iroko-lined interior provides a safe and comfortable refuge with a sequence of framed views capturing the distant horizons.
Due to the outstanding nature of the site regulations require that all new buildings are removable. Consequently the building is founded on as few points as possible to avoid adverse disruption of the natural surface. The main structure is of timber on a combination of steel and laminated timber frame. The scale of building elements was limited due to access restrictions on heavy vehicles to the site. External walls are clad in weathered Norweigian pine and copper with iroko windows. Handrails are of stainless steel. Rock and moss that was removed from the site during the excavations was carefully stored during construction and reinstated on the roof of the house.
Internally all floors, fitments and doors are made of iroko.Walls are of painted gypsum and iroko and ceilings are finished entirly in painted gypsum. Locally mined basalt was used for the fireplace.
The building draws water from a well and is heated by electricty. All building systems can be controlled remotely via gsm telephone.

