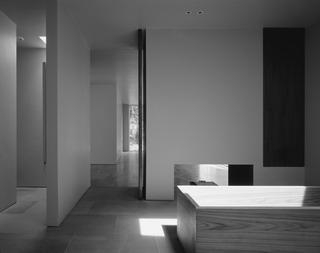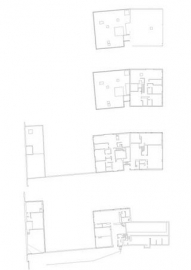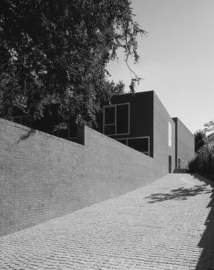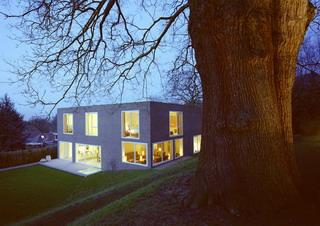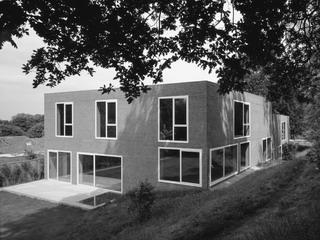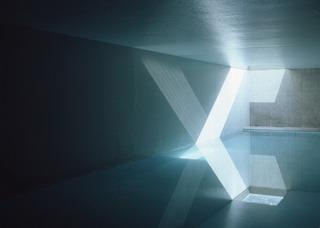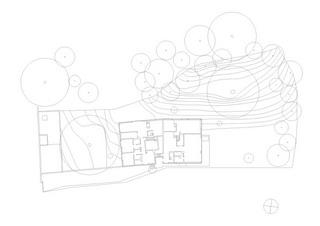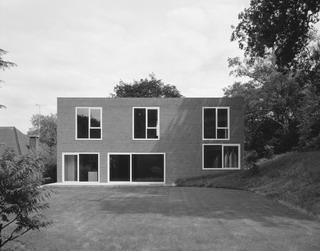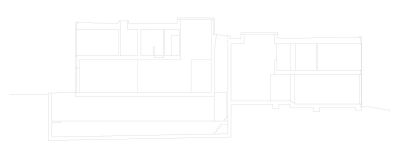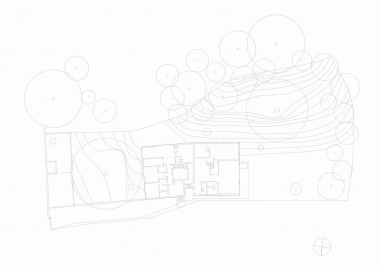Brick Leaf House
This is the first freestanding building of my practice.It is a double house for two young brothers and their families.
In thinking about and then making this building I had in mind works by Andreas Palladio as modified by the 18th century English tradition, by Mies van Der Rohe at Krefeld, but also the brick houses laid out by Edwin Lutyens in the area of our site in Hampstead Garden Suburb, London.
An 18th Century brick boundary wall is all that remains of the grand house which once stood here before the war. An outbuilding contains shared parking, office and a ceramic studio. The homes are laid out over two floors, two living suites each on the ground, four bedrooms and bathrooms above. Each is organised around a double height hall whose glass roof retracts to allow use as an outdoor patio.
Brick Leaf House sits between two elderly trees (Copper Beech and English Oak) which, similar in size, defines the project as a composition of equivalence between these three things.
The building is conceived in a continuous single surface and material, using a hand made brick (and matching flush mortar) chosen for the way it rhymes to tree bark, the predominating context. We carved a small Oak and Iroko model of the form on its site and this became emblem for the way we felt about it.
Formally, our building is an object in the landscape, developed as a single form in the spirit of Villa Badoer (whose three garden facades are like a triptych). The building is entered on the semi public North side, reached from a new granite cobbled drive which has the urbanity of a street in a large village or town. We are building on a slope of nearly 10 metres, from entrance gate to the hill at the rear of this hourglass shaped plot, so this new object must distort, slipping in section to register the topography (and the two homes within), but in plan too with a rotation of 5deg softening the abutment with the steep hillside to the South.
And at this point, where the lands drops, is water.
A cavern-like space sits below and between the homes, a swimming pool which the families share. It is found by way of a passage and stair, a hidden centre known only to the initiated (like a family secret). Like the glowing charged glass walled lightbox in the Barcelona Pavilion, it is a naturally lit space which is not legible from the exterior.
On the other hand it was clear that this building, although formally sculptural, would not be about craft (which has little interest to us). Having established the compostion, we began making the building in the way that builders might work without architects, using everyday methods of construction. The construction techniques are those that can be carried out by ordinarily traded builders. The building is a standard single leaf of brickwork with a cavity and blockwork inner leaf.
The building has a steel frame because it is nimble to erect, allowing for minute adjustments long into the production process, as clients often like. So internally it is a metal stud and dry lined plasterboard construction. It is in the calibration of detail that we obtain a formal distinction, the flush parapet and windows. All domestic brick building in this country is dominated by white framed windows and we see no reason to deviate from that.
Not withstanding the capacious interior and surrounding gardens, the luxury is reserved for the ground and first floors, using Pietra Serena sandstone ( in 80 x 80 slabs) and dark Walnut respectively.

