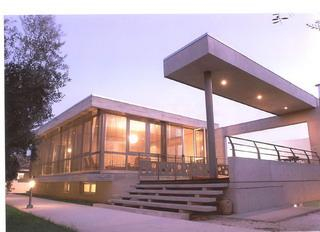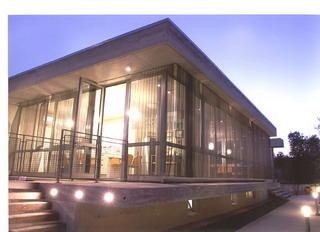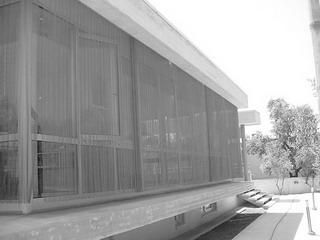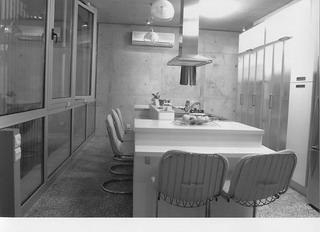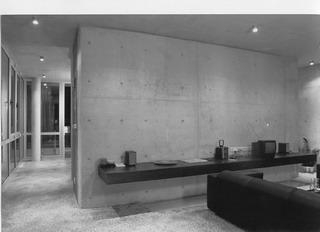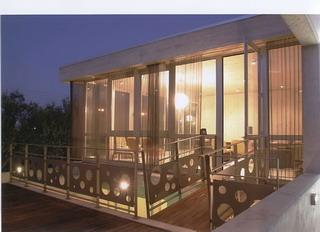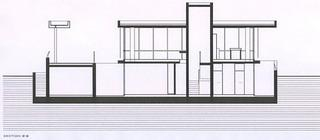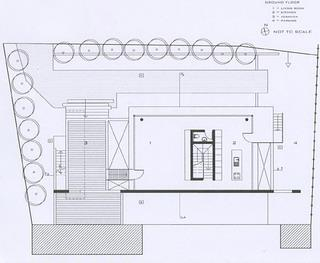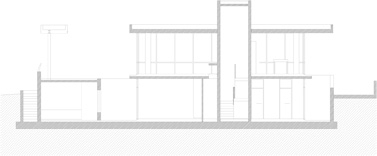Stellas Neoptolemou House
Three bedroom house with a self- contained studio flat. Which has been designed in order to be easily adaptable.
The site is in Lakatamia, Nicosia. The built environment is predominately residence of the 1950/60s town houses. Our site is surrounded by houses on the three sides. The main characteristic of the plot is the row of olive trees parallel to the road. These olive trees create a natural boundary from the road. The linear arrangement of the existing trees was the starting point of the design.
Our priority was to create a building that was going to be invisible from the street. In no circumstances did we want the height of the building to exceed the height of the olive trees. In that sense our building was to become part of the character and scale of the neighbourhood.
The idea of burying the bedrooms with the studio flat in a basement was a crucial decision for us as architects. (The idea was very radical for the client). Predominantly it gave us two important advantages.
Firstly the whole house was going to look very compact therefore was not able to exceed the height of the trees and secondly the earth was to act as an immense insulation device in a place which reaches 44 degrees Celsius in the summer. In the end we followed this idea. Two large duck outs verandas- on either side of the bedrooms give light and ventilation as well
The house is based on three planes two horizontal and one vertical. The vertical plane a solid 32 meter concrete wall dividing (conceptually and physically) our plot from the back garden of the adjacent building. The two horizontal planes sit on top of the basement creating a three sided glass box. The glass box defines the ground floor where the two major functional spaces are: the kitchen area and the living room. A concrete staircase in the middle connects the two levels. There is an external space on top of the studio flat connected with the rest of the house with a metal bridge giving a large space for external events ,because of the climatic conditions on the island external spaces like this are very important feature.
SKIN.
The glass box is wraped with a metal mesh providing lightness and texture to the glass façade as well as transforming the building during the close of the day. Being solid and protective during the morning , reflective and shiny in the afternoon (when the sun shines on it) revealing and sensual during the evening and night time.
The structure is in- situ reinforced concrete. Internally the finishes are predominately fare face concrete. The heavily insulated roof and solid 250 millimetres concrete wall at the back (south side) permits the extensive use of glazing on the north side where no direct sunlight is. The aluminium mesh has the ability to fold like a normal curtain. Because of the extensive use of special glass features it was designed to accommodate the electrical switches and the door bell on the door entrance.

