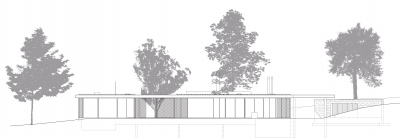Family House in a Garden
The designed family house is situated in the centre of a full-grown garden on a spacious estate. Despite its neglected state which necessitates an expert treatment, the existing garden presents a unique and irreplaceable location full of quality wood. The main advantages of the placement in the centre of the plot are a minimal interference with the vegetation of the garden, convenient insulating and geological conditions as well as a suitable vertical profile of the terrain.
The designed house has replaced the original villa, a technically and functionally unsuitable ground-floor structure, amorphous, with the roof overgrown by external vegetation and provided with only a partial cellar.
A leading motif of the design is the symbiosis of the building with nature, supported by the restrained artistic architecture and the assimilation of the houses form to its environment. The peripheral wall consisting of alternating glass panels, partially transparent sheets from tension iron and stone walls demarcates the living space between another pair of panels - those of the floor and of the roof whose openings admit light into the inner rooms.
The immediate environment of the house permits, by the means of external terraces, inner patios and extensively glassed-in walls, a maximum contact of the interior with the garden. The ground floor is virtually connected with the level of the garden terrain.
Access to the building is provided by a reinforced road leading alongside to the pre-existing communication. The entranceway from the street faces the entrance area of the house and runs into two sheltered parking places in front of a garage caved into the adjoining terrain.

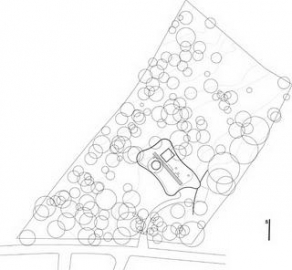
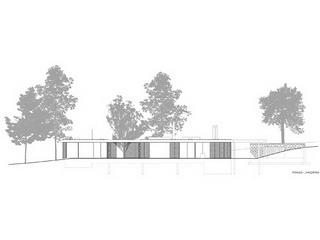
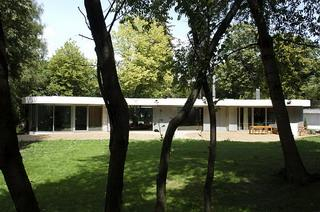
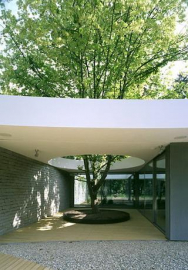
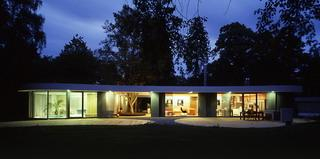
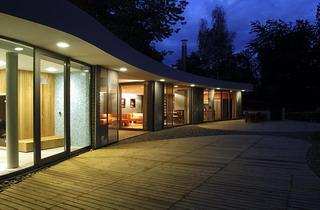
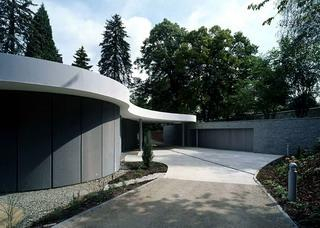
.jpg)
.jpg)
