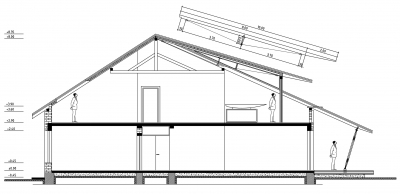Dr. M s House
TIMISOARA NOVEMBER 2004
PRESENTATION REPORT OF A HOUSE Dr. M
1. Data on the placement and urban considerations
The lot is situated in Timisoara, on str. Moldovei nr. 14, in total surface of 851.0 m2 and is property of dr. M. On the land ther is a small house, ground floor. This property is situated in an area with inhabitations for one family only,
2. The initial situation
The house is a ground floor house, an old constructive system
The building is made of the following functions: lobby, kitchen, bathroom, 2 rooms.
Interior finishing: the planking is of cement in the bathroom, lobby and kitchen and the floor planking planed and painted in the rooms.
The initial building presents a advanced degree of wearing out.
3. Suggested situation
1. The actual retreat from the street front is to be kept
2. Interventions on the actual building:
- the real estate extension towards South with 2 m and towards East with 1 m, in order to realize larger surfaces and to place the access staircase to the attic
- the belts realization of reinforced concrete and of a floor made of reinforced concrete on the ground floor
- the integral restoration of the wood structure of the double-pent roof towards North and South
- the attic and its corresponding insulation realization
- the integral restoration of the sheet layer the beneficiarys express wish
- realization behind the house at the ground floor of a technical minimal surface
- realization of a separate building body in front, towards the street, intended for the garage.
- green area design in front of and behind the house
- positioning of a pool behind the house
- The new functions of the house are:
Ground floor:
Lobby, interior staircase, wardrobe, sanitary service group, 2 bedrooms, bathroom, living-room, kitchen, storeroom, technical room, terrace towards the garden.
Attic:
Lobby, wardrobe, bathroom, living-room with loggia, 1 bedroom on flexible relationship with the living-room.
- concrete foundations, concrete pillars, concrete floor, wooden roof.
- Interior finishing:parquet in the rooms, and sand stone planking in the kitchen and bathrooms, walls and ceilings with paintings, The attic ceiling will be made of painted plaster boards alternating with elements of wood structure in its own color painted with stain and shellac.
- Exterior finishing: wood joinery at the windows with thermal insulating glass, daubed walls with terasit, sheet layer. The terrace will be planked with wooden boards of strong essence.
3. The construction of a 2 places garage
4. Realization of a pergola on the main street from the access gate in the yard to the door entering the real estate.
5. The realization of the exterior alleys of slabs made of natural stone in an harmonious relation with the planted areas.
6. The fence on the entire property will be made of brick, and it is therefore obtained an effect of precinct that increases intimacy of the delimited surface.
Drawn up
Arch. Mihai Zegrea

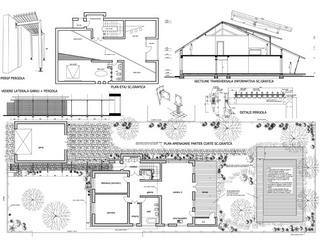
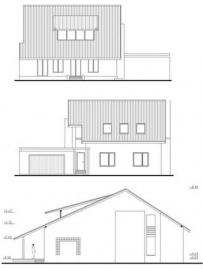
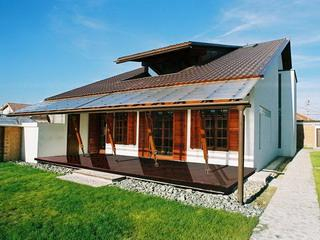
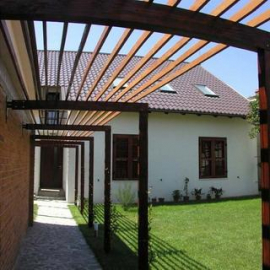
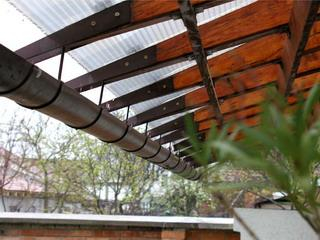
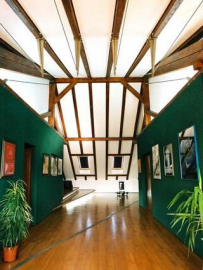
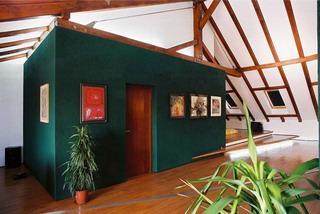
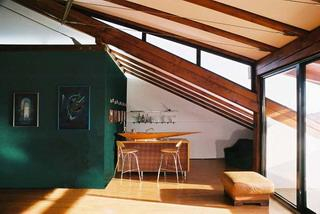
.jpg)
