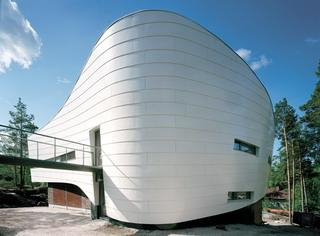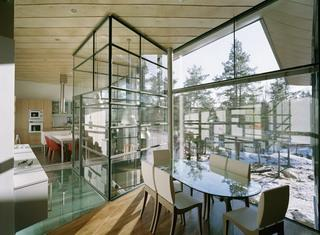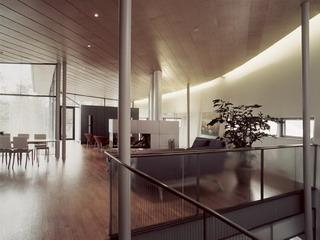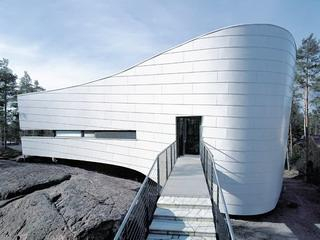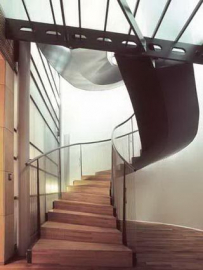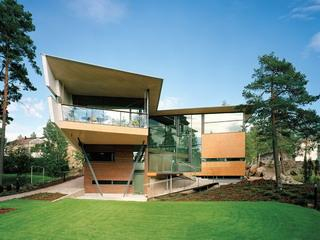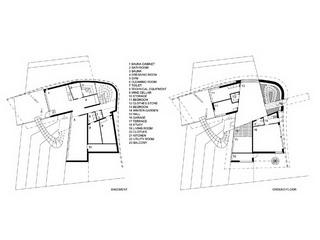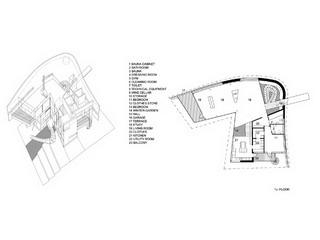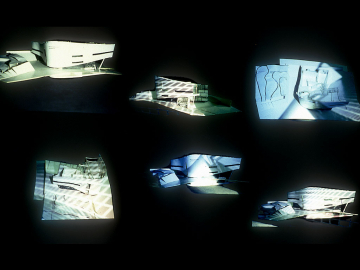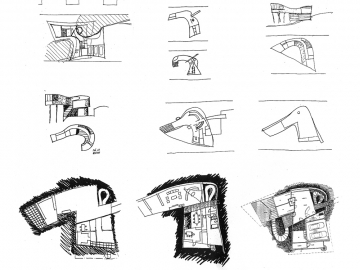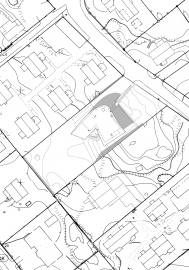House Moby Dick
Biomorphic single family house on three levels turns its characteristic white back to the north and seeks light and warmth from the garden in south.
One enters the building through an organic, white outer wall. On this floor there is a living-room, a library, master bedroom and two balconies. Ground floor houses childrens spaces, guestroom and a garage. The basement contains sauna facilities, fireplace and gym.
Floors are connected by a tall staircase as well as by a two-storey-high winter-garden. Three translucent glass-steel bridges join these spaces as well. Staircase, which forms the spatial core of the house, is lit by a large skylight. From the staircase one has a view of all directions over the house either directly or through diverse glass-walls.
Project description (Including program, materials used and technical specifications. Max. 300 words):
This biomorphic house peeks to the street from behind the rocks. A stair built of stone and a bridge out of steel lead to the main entrance on the first floor above ground level. One enters the building through an organic, white outer wall. On this floor there is a living-room, a library, master bedroom and two balconies. Ground floor houses childrens spaces, guestroom and a garage. The basement contains sauna facilities, fireplace and gym.
Floors are connected by a tall staircase as well as by a two-storey-high winter-garden. Three translucent glass-steel bridges join these spaces as well. Staircase, which forms the spatial core of the house, is lit by a large skylight. From the staircase one has a view of all directions over the house either directly or through diverse glass-walls.
Organic-shaped ceiling in the first floor complements free-form spatial organization emphasized by the curvy white outer wall. All interior walls are rectangular in section as opposed to the outer shell, which forms a dynamic contrast between the two. The house opens towards southwest in direction of the garden through large windows.
The structural framework of the house consists of concrete-filled steel pillars, concrete-steel composite slabs combined with steel-wood roof construction.
Facades are mostly clad with plywood, together with pine slats and boards. The undulating first-floor ceiling consists of overlapping birch veneer plates making it possible to cover the organic form bending in two directions.
The interior stair is a steel-container shell construction clad with oak plates. The handrail consists of tubular steel and balustrade is of steel wires.
The fireplace in living-room is a steel construction clad with brushed aluminium plates.

