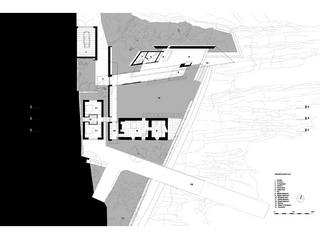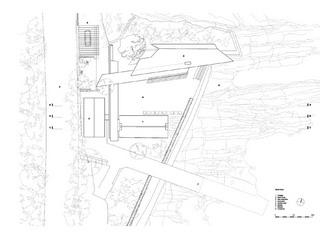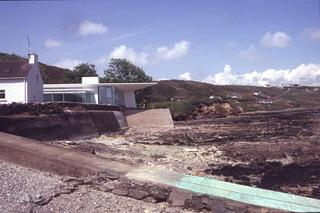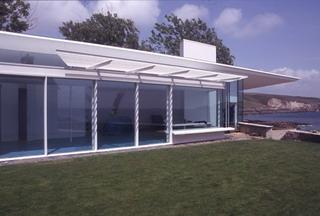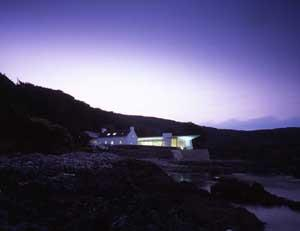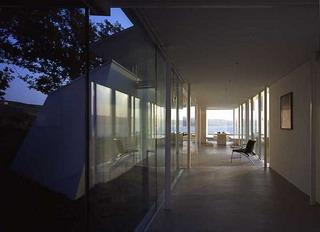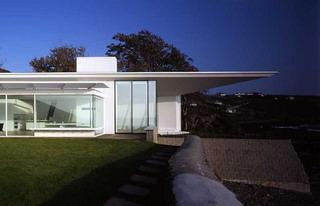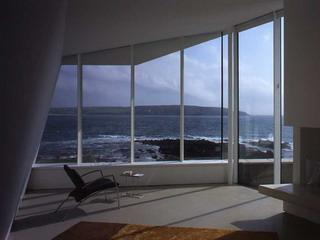House at Clonakilty
Dirk Cove House.
Conversion of a ruined Coastguard Station
Galley Head Lighthouse is one of a chain of beacons built to protect shipping along the rock-bound, stormy Atlantic coast of Ireland. Its name belongs with Fastnet and Mizen Head, among the litany of famous storms and wrecks synonymous with this coastline. On this wild shore, almost all the weather sunshine and rain - comes from the ocean, from the south-west. The coastguards built their station and launch ramp in the lee of the headland out of the wind - to ensure the maximum number of sheltered launches. The old stone cottage, sitting above the ramp, is made of crude rubble walls one metre thick, but one doorway inside is glazed in delicate cut-crystal, it bears a brass plate with the name SS Lusitania.
We have converted the old cottage and boathouse and we have added an extension. An asymmetric, cruciform cloister links them. The new arrangement is built around a little courtyard. By placing the site out of the wind, the coastguards also put it out of the sun. It faces east-south-east and it looses the light early in the day. In Ireland, sunlight is precious stuff and we have designed the new extension to capture the last scraps of sun as it declines behind the hill in the early evening. The living space stretches out towards the water and away from the growing shadow of the hill. The form of the new living room is shaped to capture light.
You discover the ocean through the house. The organisation of the building is based on a journey towards a view of the horizon. The driveway is screened from the sea and the entrance is a small courtyard. When you open the front door you see along a glazed passage towards a table, beyond which a window frames a view of a distant beach across the bay. As you walk towards the table, two new spaces open up.
One is the main living space overlooking the sea. The other is the view out towards the open ocean to the south. By passing around the chimney you come to the edge of the land, where the whole panorama is brought together. In this way the house becomes the frame for an experience of the larger landscape. The architecture is understood by looking out from it.
The old cottage has been turned into a master bedroom and the boathouse is for guest bedrooms. The kitchen, dining and sitting rooms are in the new extension. We have rebuilt part of the sea wall and provided steps down to the shore from the sheltered courtyard.
Dirk Cove means Dagger Cove in Gaelic. It could take its name from the beautiful shards of metamorphic rock that finger out to the sea from the base of the small cliffs. Between tides they fill with slivers of water giving a strong south-easterly orientation to the grain of the site. The new extension is aligned with this geological undertow and it projects beyond the sea wall, reaching ten metres out towards the water. It is a happy accident that this alignment with the base rock also opens the courtyard out towards the sun.
The house was finished in Summer 2004. This autumn, it survived a one-in-twenty year storm when a Force10 south-east gale and a spring tide lined up together and hurled breakers right up to the projecting canopy of the roof.

