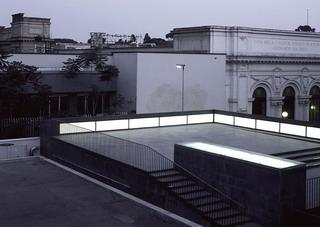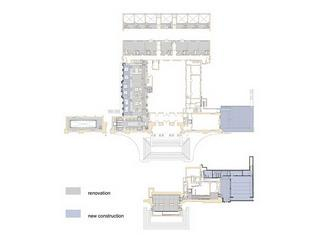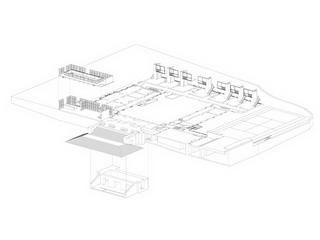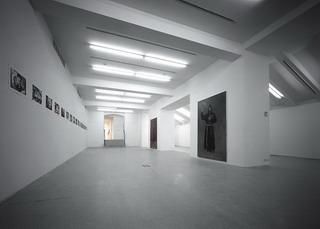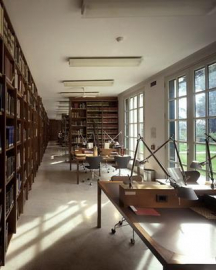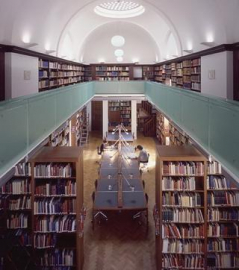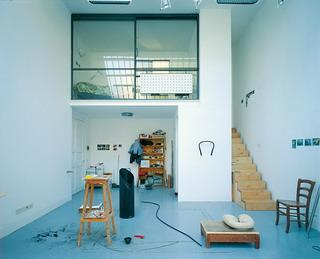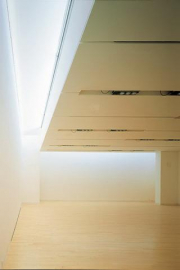Extension and Renovation of the British School at Rome
The British School at Rome, designed by Edwin Lutyens, was built in 1912 on the northern edge of the Villa Borghese.
The Centenary Renovation Project (1999-2003) represents an important transformation of this structure and includes the construction of a New Lecture Theatre and Library Wing, the Renovation of the Librarys Main Reading Room and a New Art Gallery.
The Packard Library Wing & Main Reading Room Renovations
The 220 m2 of new construction include the new loggia and a fully air conditioned basement archive, while the major feature of the Renovation of the Main Reading Room is the addition of a new steel and glass bookshelf parapet. Internal reorganisation exploits the additional space and light provided by the loggias new floor to ceiling windows, visually linking the courtyard with the garden. Both spaces feature custom designed furniture.
The New Lecture Theatre
The new 140 seat lecture theatre, located on the eastern side of Lutyens building adjacent to the National Gallery of Modern Art, is accessed directly from via Gramsci. The entrance foyer, a pivotal circulation point in the public functions of the School, also leads to the new ramped public corridor, providing a connection to the new Art Gallery and public stair to the Schools entrance hall and Library, allowing the public to be received through the Schools original entrance.
The interior spaces are characterised by the introverted nature of the building, flooded by indirect light from above. This flexible space can be used for lectures, small performances and exhibitions as the result of a sophisticated system of mobile platforms that transform the floor from a level surface into a raked one.
Externally, the volume is reduced to a continuous line of green stone cladding, discretely inserted behind the reconstructed perimeter wall, with a skylight and L-shaped clerestory volume presenting clues to its interior volumetric articulation. The roof provides a new terrace from the existing dining hall, illuminated at night by the clerestory glazing, which in turn illuminates the rooms below during the day.
The New Gallery
This new 150 m2 exhibition space is located beneath the main stair and portico of the School, with direct access from Piazzale W. Churchill, internally tied to the Schools entrance hall and the new Lecture Theatre.
The rectangular floor plan is divided in two by a load-bearing wall with three large openings which, however, allow a significant degree of spatial continuity. The project relies on minor adjustments to enhance the inherent flexibility and to maximise the uninterrupted wall surfaces. The sophisticated lighting controls of the neutral gallery space are in contrast with the natural light and materials of the lecture theatre.
This space can be also used for seminars and workshops, expanding the capacity of the adjacent lecture theatre.
Artist Studios
The project calls for the replacement of the existing wooden mezzanines of the artist-in-residence studios with small enclosed bedrooms, supported by a pier containing a bathroom and work sink. Glazing provides a safe and transparent separation between the bedroom and the workspace.

