Social Housing (14 dwellings in Cité Manifeste)
During the industrial revolution SOMCO1 was founded to address the unbearable living conditions of workers. A decision was made to construct a residential complex according to the English model: single-family homes with gardens and in 1853 engineer Émile Müller designed terraced houses with gardens on single lots. The Cité manifeste was composed of 200 residential units on 60 hectares. By the end of the 19th century, 1.240 residential units had been constructed and what was once a peripheral area had become an integrated part of the city centre due to rapid urban growth.
Over time, the entire quarter has changed considerably. The individual residential units have been adapted in different ways and many are now empty since they are considered too small by todays standards.
On the occasion of its 150th anniversary, SOMCO decided to forge a new path by adapting to the changed living structure of the residents and the resulting new requirements for community housing. A total of 61 high-quality apartments were to be constructed corresponding to the means of average-income residents. Five teams of architects were invited to participate and together they worked on the development of the former Schoettlé grounds with each team having a long narrow lot at its disposal.
While working on their project for fourteen individual adjacent flats, Lacaton and Vassal profited from many years of experience in the building of generous residential spaces at low cost. Once again, the assumption was to construct more widely spaced, open, free, bright, comfortable and cost-effective apartments than is the case with conventional residences.
First of all, the simple and functional shell-shaped structure was erected with the volume then being divided into individual apartments. The ground floor consists of a ferro-concrete structure with a room height of 3 metres and generous glazing which can be opened.

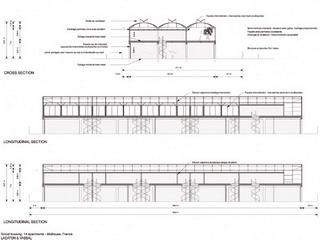
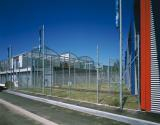
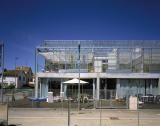
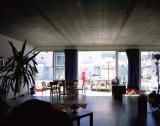
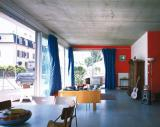
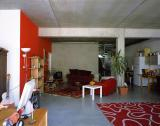
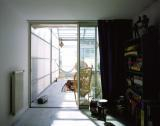
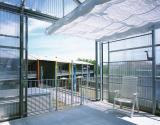
658 copy.jpg)
.jpg)
 copy.jpg)