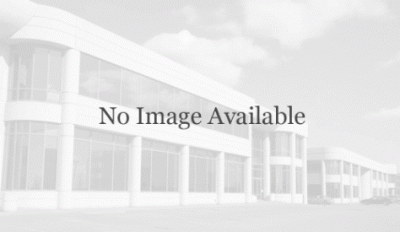House in Port-d Alon
A 50m² house extension
Situation : a bucolic house on the côte dAzur. Strong Mistral wind, but a magnificent 220° view to the Medirraneen.
Land : a 3000 m² terrain, sloping up towards the main vie.
Existing construction: a 250 m² stone house, built in 1965. The bedrooms are on the ground floor. The living room and the day-time spaces display the full panorama to the sea along a full length terrace
Client : an adventurer ! He bought the house to a friend on intuition. He had no idea whether he would keep it or sell it immediately.
Analysis of the situation : 40 years after its completion, the house has become obsolete.
1/ The new neighbours house now ruins the main view from the terrace.
2/ Since the 1973 law on public acces to the shore, a continuous line of tourists walks between the house and the sea from june to September.
4/ The typology of the living spaces is obsolete : small surfaces and north orientation dont match contemporary uses of such houses anymore.
5/ The structure is well built. Tests reveal it strongly founded on the rock, and capable to support heavy overloads.
Urban Regulations : 50m² max extension, traditional roof tiles, restrained constructible area -already filled by the existing construction-. In the 50es, the rules didnt anticipate swimming pools to be so popular. When strictely applied though, the rules describe a kind of a NY-delirious-like hamburger : One piles up the extension, then the pool on top of the existing, and presses untill the height requirements are obtained
Proposal for ground floor : The fresh and confortable existing bedrooms will remain as such. The house extension on the top floor will cantilever south to shell a garden terrace protected from sun. A new corridor will connect it directely to the entrance.
Proposal for the top floor : It will be entirely demolished, and rebuilt specificaly according to the following :
1/ Different remarquable views will be focused within « living frames », excluding undesirable objects.
2/ The frames define sorts of « caves ». The shadow, plus the reflection of the glazing, will protect the intimacy of the inhabitants from views.
3/ The programming of this floor follows the sun : bedrooms to sunrise, living to full south, and whisky-wooden-library to the sunset.
4/ The north façade is kept unchange. Its the political conservative façade...
5/ The concrete walls are coloured, camouflaging the new superstructure againts its natural green background.
Roof proposal : from a certain height, the foregroung becomes anecdotic. The roof is an accessible space too.
1/ An edgeless pool describes a 360° artificial horizon, « drowning » the tourists under its level for a recovered and full intimacy. The terrace is an island.
2/ The pool is black. No bottom reflections. It surface adjusts and matches always the colour the sea, gray, white, blue









