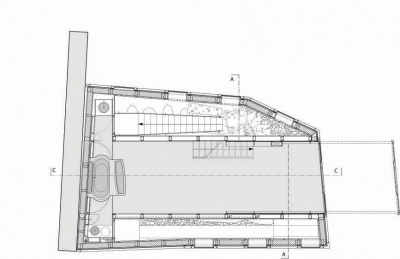Living room
Living room
The old house at no.15 Kuhgasse, Gelnhausen, was problably built soon after the Thirty Years war. It was never a fine building, yet the house somehow isinuated itself into our possession. Gelnhausens medieval landmarks included the Staufer palace by Friedrich Barbarossa. It was also the birthplace of Grimmelshausen, who wrote the first German language novel, der Abentheuerliche Simplicissimus Teutsch.
The whole of the old town is a conservation area. We consulted with the conservation department and with structural engineers, but found nothing that would warrant its restauration. Finally, we made the decision to demolish it and build something new.
We designed a house which in accordance with conservation regulations - replicated the volume and geometry of the old building. Everything else we did differently.
We wanted the small house to have a sense of largeness, so we made a single big room that extends from the floor to the gable, from one external wall to the other. We wanted openness from outside to inside, and vice versa so we covered the walls and the roof with an extensive, rigorous grid of windows, and added battlements to the gable. We sought to establish connections with the ground, the earth, the horizon so we designed the interior with a mighty rock, boulders and gravel.
All service spaces are small and incorporated into a hollow gable wall. A box suspended between the gable walls contains the private spaces. The high deck offers hearth and views of the town, the moon and sky.
We wanted the house to have an independent form within the context of the historic town. Not alien, nor familiar; not off-putting, but tactful. We have respected the locale, but have made the typology cleaner.

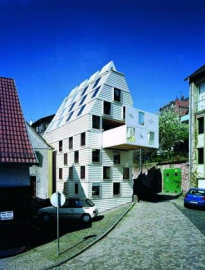
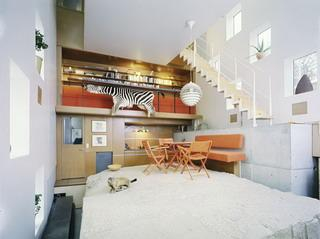
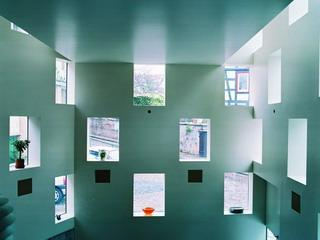
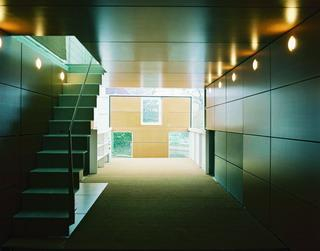
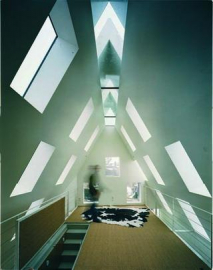
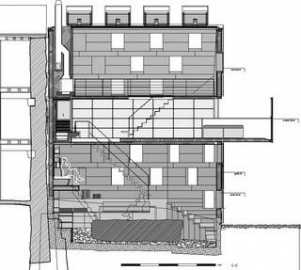
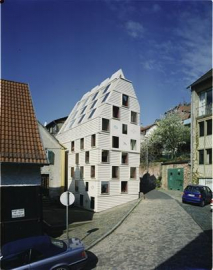
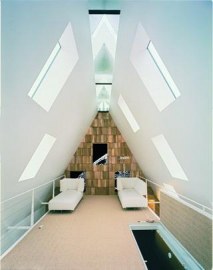
 copy.jpg)
