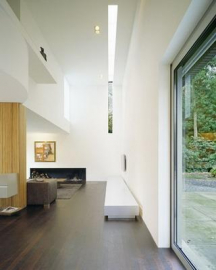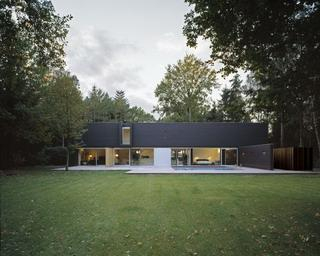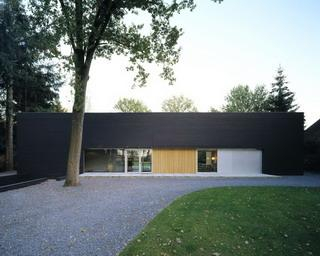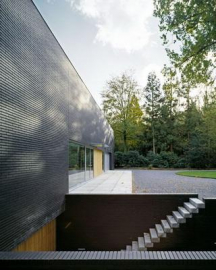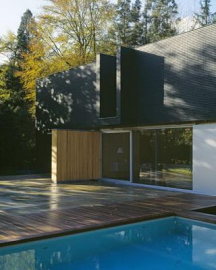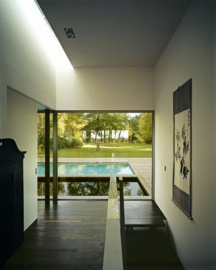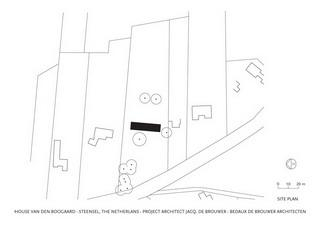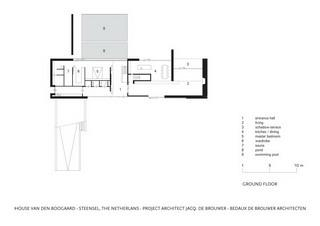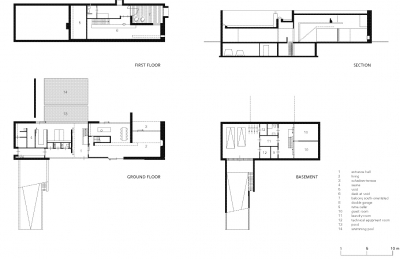House Van den Boogaard
House Van den Boogaard lies embedded in the countryside close to the hamlet of Steensel, The Netherlands. The plot is bounded by open fields at the front and by monumental woods at the back. Originally, the plot only contained a small, dilapidated house that was pulled down. Because of the rural position, only a relatively modest new building was allowed, with a small superstructure. For this reason, the architect has chosen to build the house as a bungalow, with only one bedroom on the second floor.
The house is situated as a breakwater, in its full length of 29 metres placed right across the site. This seems to be a very bold choice, but it turns out to be the best solution. The rooms - living, diner, kitchen, bedroom, wardrobe, bathroom - are connected like the links in a chain bracelet, each taking the volume it needs. Because of this linear organisation - the depth of the house is not even seven metres - all of the rooms can have optimal views towards the surrounding country, which is regarded by the architect as the plans main quality.
Although the second floor only consists of one bedroom and an adjoining terrace, the anthracite brick walls are put op over the full height of two floors, so as to give the house weight. Sunken below ground level is a third floor, which contains two guestrooms, a bathroom and a double garage. On the ground floor, levelled glass strips, cut out of the brick walls, allow stunning views.
The stern, anthracite walls conceal a surprisingly light, intimate interior. Because of the addition of voids, skylights and see-throughs, the interior is sunnier and more spatial than the exterior presumes. Although the rooms flow over into each other, they do keep a private and cosy feel, due to their relatively modest measures. The ground plan is plain and clear, based on a coordinate system. Because doors are either absent or can be slid away, elongated sight lines are formed.
Building materials
Facade: Smooth anthracite brick laid jointlessly
Window frames: Unvarnished anodised aluminium
Panelling: Sebrano veneer with a clear varnish finish

