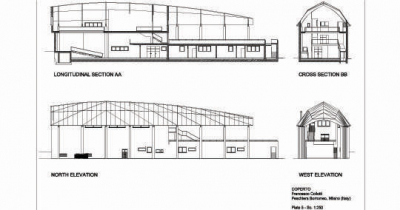Civic Centre and Municipality Exhibition Hall
An almost impossible task: to create an urban space having only one available variable, to create a piazza while only having one side to modify, given that the other sides were already complete or not usable. Therefore, we thought of adding a fifth side that would enclose the spacea portico in the manner of the old coperti of Lombardy. The coperti or the broletti were a specific type that originated in the Gothic city. They were buildings with porticoes and were generally large spaces where the community gathered. Thus, we called on an antique form that resided somewhere between city and country. It would be a large cover under which people would enjoy talking, shopping, discussing, taking part in the life of this city, which is not far from the south of Milan, but still immersed in the countryside.
The structure would include a large roof and would be characterized by a lot of shade, a series of pilasters, warm tones, and a certain functional durability. It was not to be overdone and the materials were to be carefully procured, emphasizing the overall effect rather than the details. On the outside, the structure would appear as a single volume, finished in a dark red with a thick and heavy plaster like those found in nearby farms. On the inside, a warm yellow and blue that would run along the walls, in the tonality of the Moderns. The colors would wind up the flight of stairs and accompany the volume to the height of the vault of the roof, all while distributing and exposing a course.
On the exterior we did not want a paved public space surrounded by facades, complete and fully defined. Instead, we wanted it to be on the scale of the countryside, in the dimension of a farm in relation to the open space. It was to be defined by its distance from low structures, spread out and not oppressive, situated on the ground with the peacefulness that distinguishes these spaces. And on one side of the structure, to define and measure the open space, a row of lime trees and small earthworks to make room for an embankment: both forte e minimale. Forte because trees are like architecture, in organized rows, planted with care and regularity, inclined to become a mass. Minimale because, moved by the wind, they are continuously iridescent, almost bare in winter and shady in summer. That is what we learned from this countryside nearby Milan observing and measuring the farms, looking across the distances between large bodies and large emptinesses, trying to grasp the original shapes, instead of the passing styles.

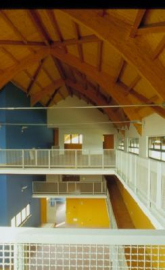
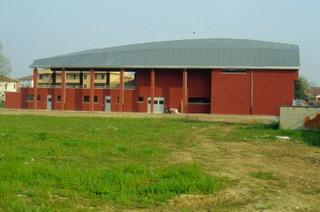
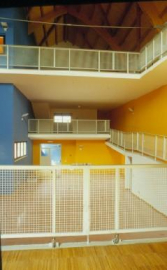
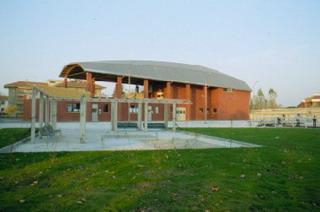
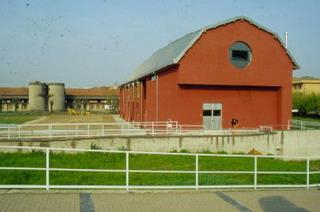
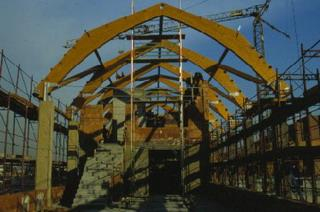
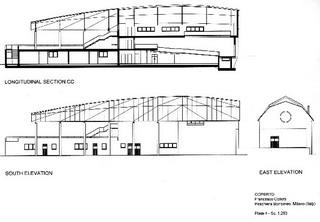
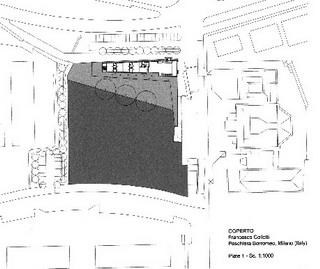
 copy.jpg)
 copy.jpg)
 copy.jpg)
