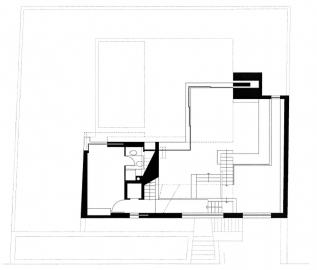Papadopoulos House in Heraklion
The Papadopoulos house is located 2,5km south of the city center of Herakleion, Crete, Greece.
The area -the edge of a small plateau, next to the intersection of the major Crete East-West highway and the road leading to the Minoan archaeological site of Knossos, with a 360° view- consisted until recently of agricultural estates around medium size villas of the local bourgeoisie, that are being sliced up into 400m2 parcels and rapidly developed into upscale suburban town- and row-houses.
The design attempts to challenge established assumptions of recent and current house design, namely:
the functional definition of space/rooms through plan, the degree and quality of distinction/division between public and private, enclosed and open-air spaces, the articulation of the open-plan residential interior, (in this case a multi-leveled one, totaling more than 18m in length and almost 9m in height) , and finally the conventional use of concrete structure, with only a portion of its potential currently taken advantage of.
The design combines precedents coming among others from the vernacular typology of the single-space Cretan house, the plain austerity of local pre-WWII modernism, the spatial complexity of the architectural palimpsests in the area (Byzantine, Venetian, Ottoman, modern), the Raumplan concept the scale, relaxed formality and particular representation quality of the bourgeois villas nearby
Contrary to recent practice in Greece there are no cantilevered balconies, loggias, or verandahs for outdoor living. However, the entire house can be transformed into a lavishly proportioned shed, through the retraction of sliding glazed doors at various levels.
The interior consists of a sequence of areas varying in height and at various levels. It starts at the entrance and ends at a sitting area commanding views of the city and the sea to the north, and the mountains to the south and west, with an adjacent suspended secret garden. The hierarchy of these areas is established in accordance to their relation to the open-air areas, where the interior layout is consummated. The structural particularities (large span frames, cantilevers on cantilevers, suspensions etc.) also correspond to areas of importance.
The front (north) façade is largely solid, ambiguously two- or three-storeyed, ambiguously bi- or tri-partite, with an axial but a-symmetrical entry and layout. The large opening above the recessed entrance allows glimpses of the unexpected articulation of the interior and of a room with no ceiling the secret garden suspended on the third floor-.
The rear (south) elevation is extensively glazed, which allows for total continuity between indoor and outdoor living areas, at a location enjoying one of the friendliest climates worldwide.
Construction techniques and materials are locally conventional (reinforced concrete structure, brick infill, uniformly plastered and whitewashed walls, thick stone claddings, oak floors, stone paving, aluminum window frames, double glazing for sound insulation purposes). Their application, however, has been pushed beyond the standard and/or somehow twisted, so as to achieve expressive results out of apparently common building practices.

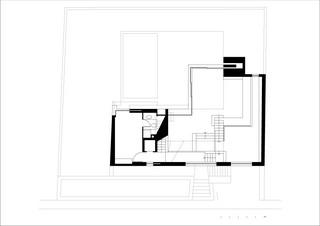
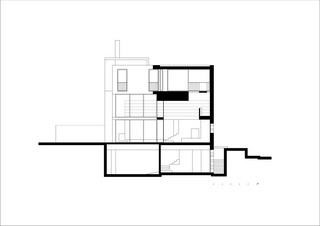
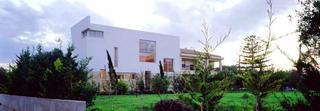
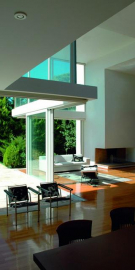
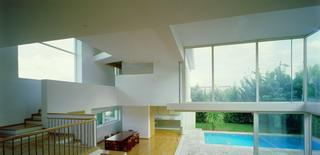
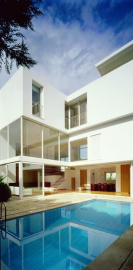
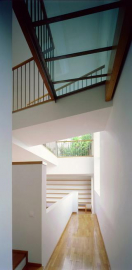
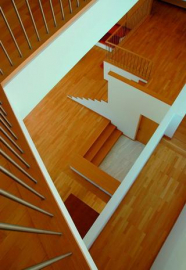
.jpg)
