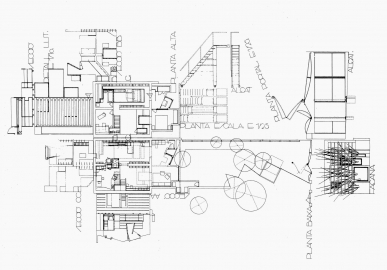La Clota House
The project of the house in La Clota is a result of joining the two existing houses in this neighbourhood close to Barcelona. In uniting the two houses, the general structure of one house has been conserved, including the stair.
In this house exist the more domestic elements: the kitchen, the bedrooms and the dining room. The two parts of the project are united by a large opening where a bathroom has been placed. On the exterior, a façade has been constructed, which serves as an element that receives the garden.
In the interior, the walls have been painted varying shades of white to accompany the entry of light. The wood flooring of varying tones and colours also helps the play of light, filtering it in all directions. In this manner, the flooring supports the different furniture, which is also constructed of varying woods.
The kitchen, dining room, and living room are located on the first floor of the one house, with the principal stair to one side.
In the other, the study/library and access to the other house. The first floor is divided in half by the bathroom. On the top floor, three bedrooms are located to one side, and on the other are the bathroom and the mezzanine which allows access to the high shelving which surrounds the double height space.
This mezzanine also leads to the master bedroom. The master bedroom may also be accessed from the bottom floor by means of movable stair.

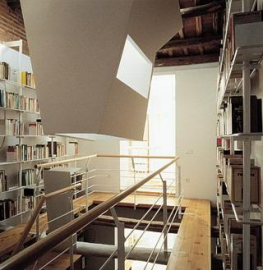 © Eugeni Pons
© Eugeni Pons
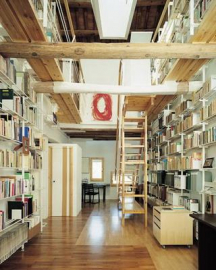 © Eugeni Pons
© Eugeni Pons
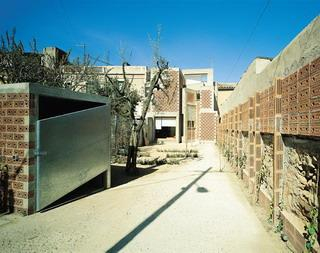 © Eugeni Pons
© Eugeni Pons
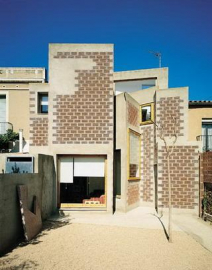 © Eugeni Pons
© Eugeni Pons
