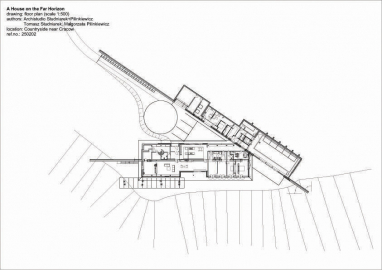A House on the Far Horizon
The complex consists of the house with the set of farmhouses and garages for the agricultural activity in the area. The wide open spaces of the natural landscape is characterised by a large fault in the terrain which required particular care in terms of the design of the project.
The architecture of buildings, taking into account their function and location, has been inspired by its relation with nature. Ecological preferences have dominated formal considerations. To avoid the domination of the object in the landscape, the buildings were mainly located below the fault in the land, and designed to stay in harmony with the horizontal composition of the surrounding landscape.
Two crossing resistance walls are the main compositional axes for the two volumes that are connected together. The first one, the farmhouse, is hidden in the land in such a way that the cover of the roof forms the natural prolongation of the landscape. The containing wall cuts off the horizontal shelf from the slope.
The second building, has been set on this shelf. The composition of these two buildings forms an inner courtyard with a driveway. Southern exposition permits enjoyment of the views from one of the highest points in the area.
Use of slanted roofs with a green covering (green roof system) emphasises the relationship of the architecture with the earth. The finishing materials used are in accordance with the local architecture of this district of Poland, called Malopolska.

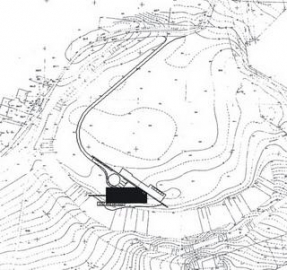
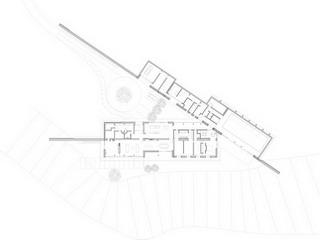
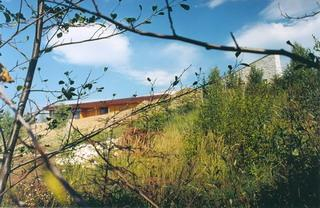
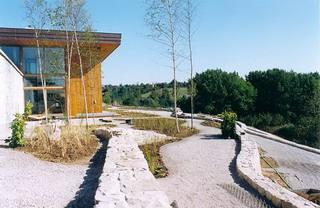
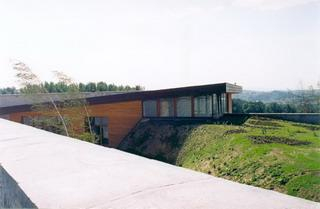
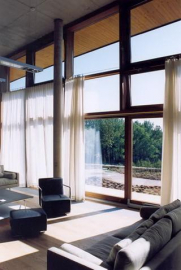
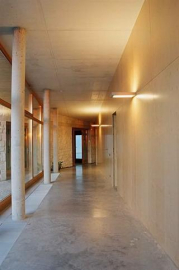
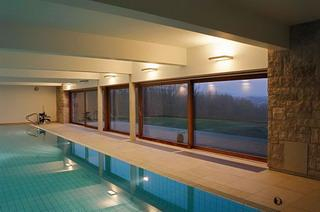
 copy.jpg)
