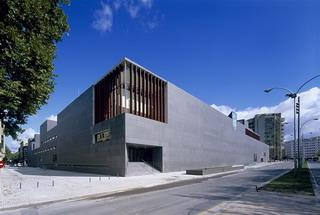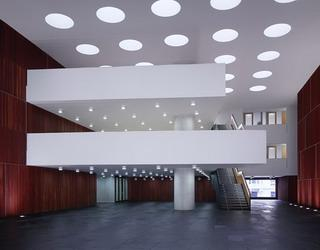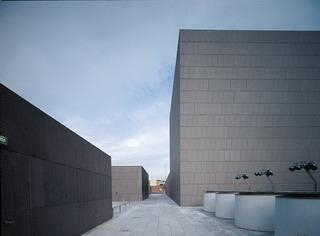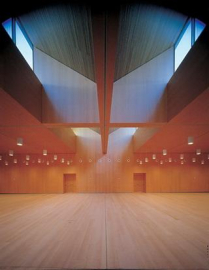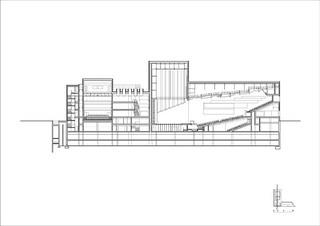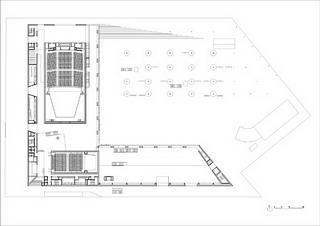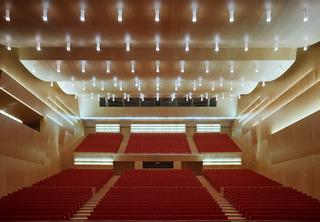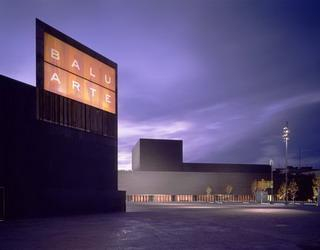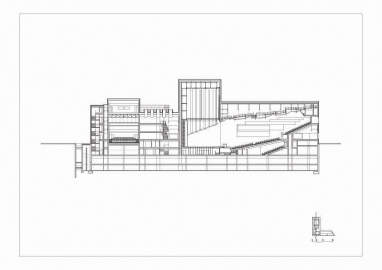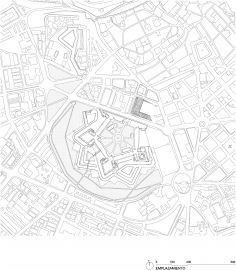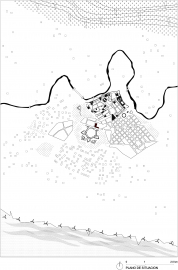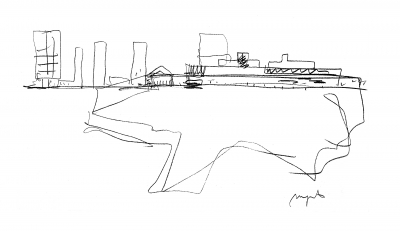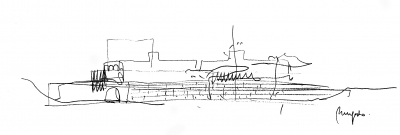Baluarte. Auditorium And Convention Centre
Thinking about context is the essence, the distinctive feature of the architectural project. Baluarte rises as a context-building, a city-building, transforming its functional variety and its size into an opportunity or a tool which enables a dialogue with a complex environment starting from a floor plan form that is not too compact.
The civic center salutes Pamplonas military past and reconstructs its fortification by rising over the ruins of a bulwark or baluarte. The 63,000-square-meter L-shaped complex projects its stonier side towards a citadel park, and its more glazed side towards the plaza that connects with the warren of the old town. A main auditorium for 1,744 people is complemented by a second hall for chamber music and other small performances and events, and a range of other spaces, combinable and breakable as needed. In contrast to the outer cladding of dark gray granite, the interiors feature light-toned wooden panels.
Over the old fortress, the building occupies an area of transition between the old city center and the periphery. The plot had stayed empty after the demolition of military buildings, registering in collective memory as an open public space.
In place of an autonomous architectural scheme is a complex with a clear urban calling. The prisms lock in an L embracing a square opening to the streets while engaging with the fortress. Square and building become one, with the exterior paved areas continuing inside, on ground level.
The two auditoriums are autonomous prisms surrounded by auxiliary rooms and communication cores serving both. One of the Ls arms contains the larger auditorium. The smaller auditorium is tucked into the angle formed by the intersection of the wings. The main access and foyer are in between, a space rising the buildings full height, with rooflights illuminating deep inward. Exhibition halls take up the side at ground level and underground, where archaeological remains of the Baluarte de San Antón are part of the display. Meeting rooms are upstairs, and three halls for small conferences or concerts are below the main auditorium. Most systems and services are located in the basements, with functional connections and communication cores linking them to the auditoriums and stages.
The main auditorium, seating 1,744, adopts a conventional model, fitting seating and stage in a rectangle with sides in a 1:2 ratio. Its walls, clad in light-toned beechwood, contrasts with the exterior walls of dark Ipe, Similar criteria of coherence between materials and spaces apply to the square, with gray granite presenting slabs in the open air and sheets under cover. Facades are clad in black quartzite pieces, placed vertically and shifted in each row one third of the width of each piece.
The environmental responsibility demanded from architecture today is strongly linked with contextual concern. The awareness of the physical, economic, productive, material and cultural milieu forms the basis of this responsible and for this reason ethical performance that society demands from architects. Discussing environmental architecture as if it were a new way of doing things, or as if it were a new style, evidences the loss of context as a basic element of the project. Thereby the importance of recovering (in this work) context as an obligatory category and, above all, as the key

