Residence in Engomi
The house is located in an urban area of Nicosia and consists of three bedrooms on the first floor, a guest room, a TV room, a living and dining room and a kitchen on the ground floor. The basement is used as a studio and for storage.
The concept for the house was to be turned towards the internal yard and that is why an L-shape was chosen. All the spaces, from the ground floor to the first floor are directed towards the internal yard, where the swimming pool is placed. For the same reason, the house was designed in such a way to look closed from the road and open from the internal yard.
The side of the house that is visible from the road is built of several extensive blind walls, in various compositions, while the part that is visible from the yard is composed by horizontal extensive slabs without beams, which are mostly brought forward by sub-pillars of circular intersection and the large glass opening between the slabs.
The sliding glass doors are assembled in such a way and are placed independently from the sub-pillars so that the internal and external spaces are unified, to be seen as one. This is quit beneficiary since the climate in Cyprus allows for outdoor life most of the year.
The materials used for the construction are fare-face concrete for the slabs and a combination of fare-face concrete and plaster for the walls. The internal flooring is made out of timber, apart from the kitchen and the external spaces which are made by marble slabs.
The three bedrooms that are on the first floor are directed towards the south, in order to have the advantage of the sun in the winter and are protected from weathering during the summertime by extensive cantilevers.
The guest room and the TV-room on the ground floor have a south direction, while the lounge on the other side of the L has a west direction, in order for the spaces to exploit the cool summer winds that prevail in Nicosia, especially during the afternoon hours.

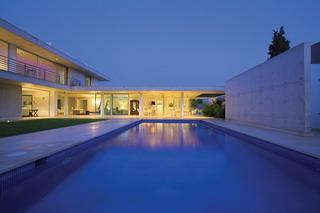
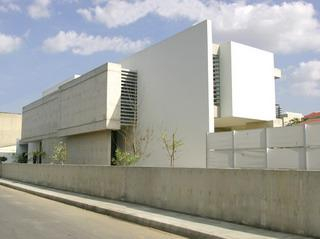
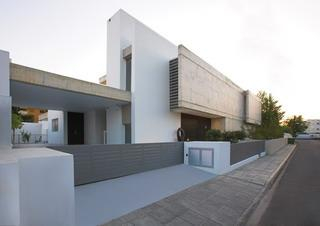
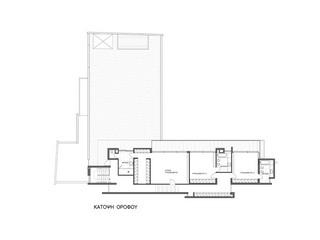
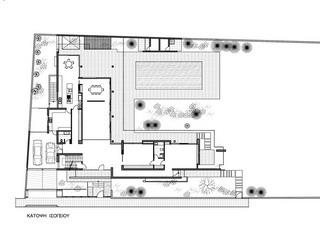
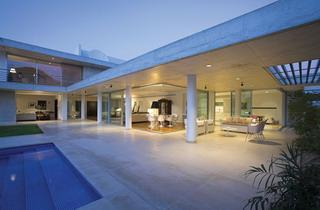
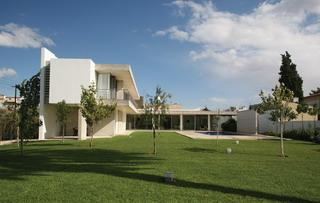
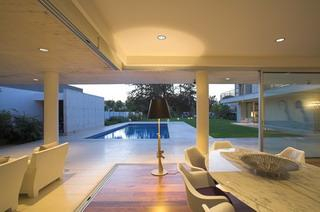
.jpg)