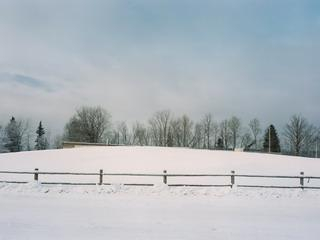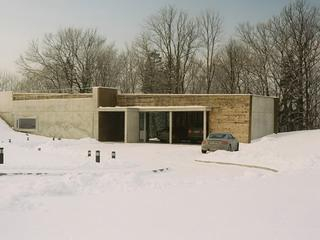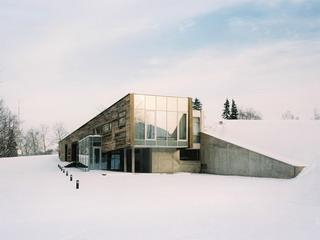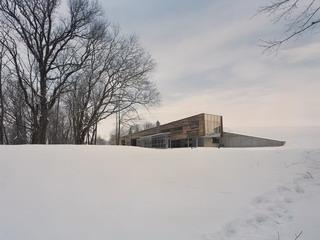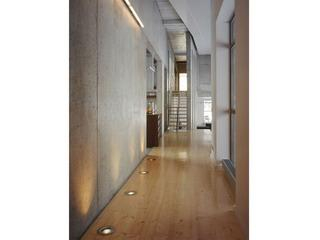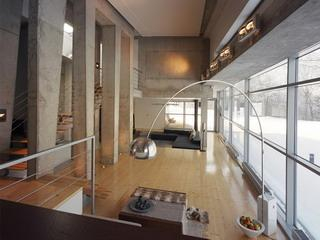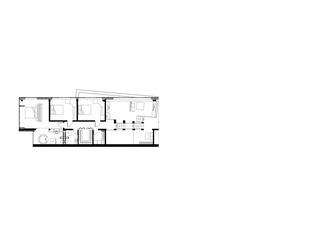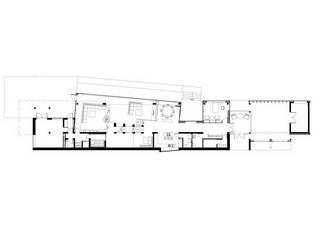Family House - Sigulda
The main architectural feature of the building is its long and massive concrete wall cutting off a strip of land from the slope close to the ancient Gauja Valley where a two-storey residence has been built. The street facade is hidden behind the gently sloping mound, and the inner life of the villa is organised towards the beautiful landscape of the ancient river dale seen from every room.
The building programme is embodied in the stretched volume. The entrance point consists of a parking lot with a bargeboard and wardrobe. The dwelling zone leads to the recreation part with a home cinema and bathhouse. Intimate zones bedroom, children rooms, cloakroom, and bathrooms are situated upstairs.

