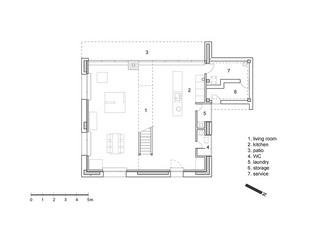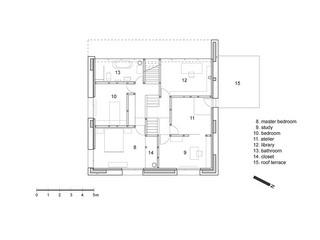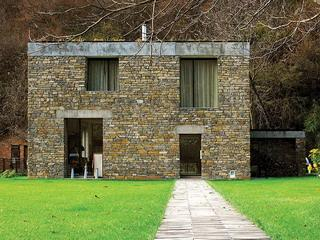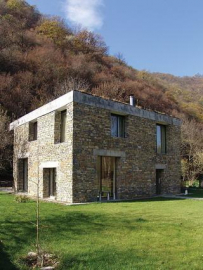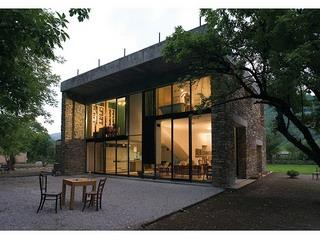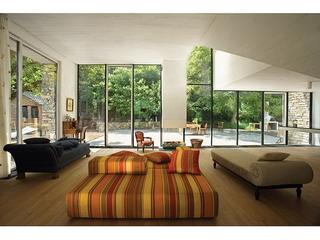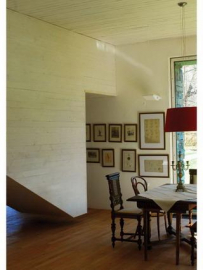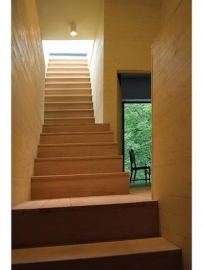Equilibristic Retreat House
Located at the end of a picturesque river valley and just under a massive vertical rock this retreat house combines simple volume and complex spatial structure. The main living space occupies the entire floor area of the first level. The open space is not disturbed by any vertical structure. Different zones are defined by the height of the suspended volumes containing the various spaces above. The solid shell of stone and concrete supports the suspended wooden structure. Total opening towards the rock of the both levels creates the intimate ambiguous space behind the house.
The grass roof terrace at the end of the stair that runs through the entire house offers maximum privacy and spectacular view to the natural surroundings.
This project is about dynamic balance of many intended, inevitable and irresistible oppositions. The result is stable enough to be called equilibristic.

