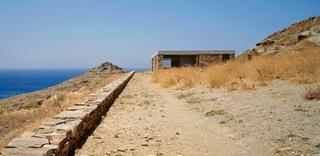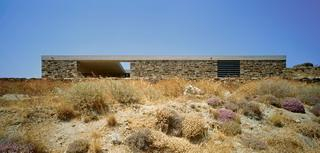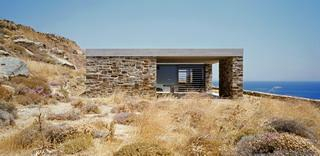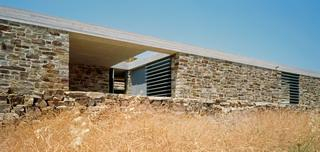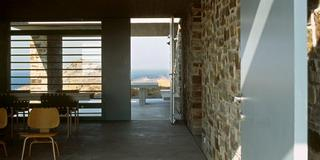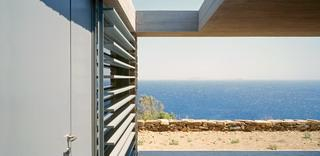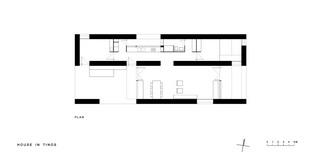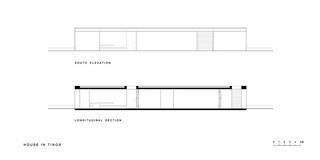House in Tinos
Tinos is one of the Cycladic islands in the Aegean Sea. The house is located on a hill, at the southern coast of Tinos, facing the islands of Delos, Myconos and Syros. The house is a direct response to the horizon line. It is a low horizontal structure directly related to the ground, the stones and rocks, as the indigenous elemental buildings found throughout these barren islands.
The orthogonal plan of the house, with its long side following the contour lines of the site, is organized in two parallel zones. The one facing the horizon is a continuous space in the form of a shed with two cross-openings on the roof slab, incorporating inside and outside living spaces. The supporting zone is partially dug into the hill and contains all other spaces in a linear configuration.
The pattern of movement in the house is defined by a straight axis that goes through the main space and a parallel one which serves the supporting zone. The linear kitchen is part of the secondary axis, having the sleeping area at one end and the studio space at the other. The bed is at the same level with the earth surface outside the eastern window opening, while the second window to the south opens up towards the sea and the horizon.
The house is protected from the northern prevailing winds by the way it is embedded in the hill. The exterior covered sitting area, having a reinforced concrete table and bench along its back wall, functions as an open-air sheltered space for all seasons. The sense of continuity of the inside and outside spaces and the surrounding land out to the horizon, is achieved by the horizontal extension of the floor and ceiling surfaces, as well as the absence of frames around the pivot doors.
The house is constructed out of stone load-bearing walls, which support an exposed reinforced concrete roof slab. The floor has a concrete industrial finish. The openings of the house are protected by fixed wooden louvers, which constitute a filter towards the outside view and also function as a control mechanism for the direct sunlight. The summer breeze goes through the house by means of double horizontal slim openings, one at the top and one at the bottom of each window frame.

