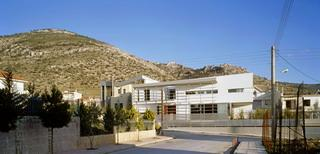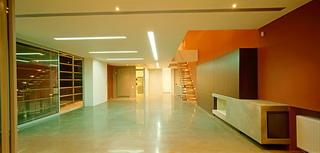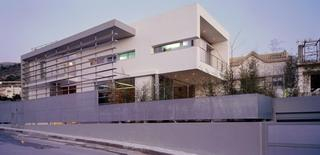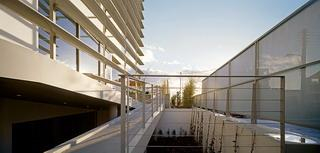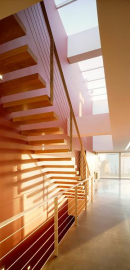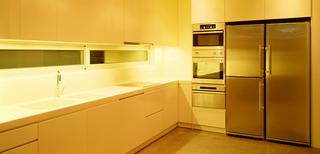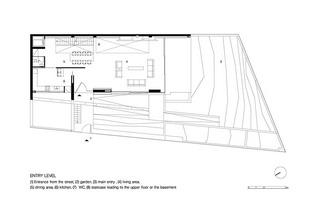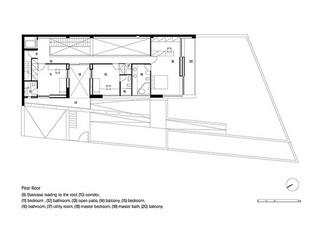House in Ano Glyfada
This residence of a couple with their two children is located in the southern suburbs of Athens, in Ano Glyfada. The small depth of the site, the western orientation and the fact that a street ends perpendicularly to the façade, have caused their reversal by the scheme. The prolonged entry with the ramp brings the visitor from the public space to an inclined path parallel to the street and to the axis of the building. The first part of the ramp leads to two potential directions. The continuation leads to the garden while turning in the opposite direction leads to the residences entrance, behind the louvers.
On the entry floor are located the living areas that open up diagonally towards the public area. Adjacent to the blind party wall to the back of the house, a linear skylight is placed, as well as a linear cantilevered staircase. This staircase leads to the upper floor through a double height void space that offers visual contact between the two floors. On the upper floor three bedrooms are located, placed between the exterior louvers and the interior double height void space. Between the two first bedrooms an open patio is placed. The patio is reached from the two childrens bedrooms, as well as from the interior corridor that ends at the master bedroom.

