Archdiocesan Museum - Service yard (Farmstead) reconstruction
Archdiocesan museum
The premises of the future Archdiocesan Museum are a part of the complex of the Premyslid Castle, a registered national cultural monument. The appearance of the building reflects the historical evolution of building styles from the Roman period to the 20th century. The project was prepared following victory in a 1998 competition and adds a new layer to this peculiar collage. The concept is based on the contrast of the original structures restored to their pure form, and newly introduced elements as carriers of new functions and technologies bringing new life and potential for further development. The new elements infiltrating both the interiors and the exterior of the entire premises [steel, concrete and glass] reinforce the atmosphere of new versus old.
The farmstead is to contain the facilities of the future museum: a conservators workshop, photographic studio, depositaries, control room with safeguarding services, custodians cloakroom and offices for the museum staff. For programmatic efficiency, the work space was developed to maximize concentration and minimize distraction. When designing the office units, we drew inspiration from monastic or prison cells with their civil, almost austere, interior.
The newly introduced containers will be further modified, taken out or added as user requirements will dictate. Through the existence of new elements as the first layer of the new structure, a living organism is cleansed and restored shell, is emerging.

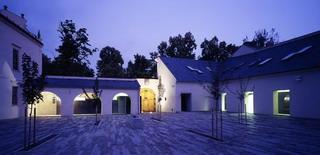
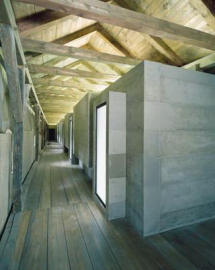
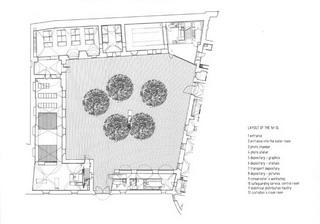
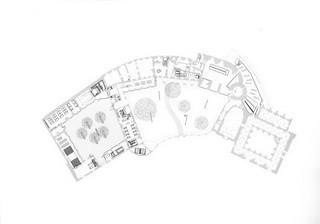
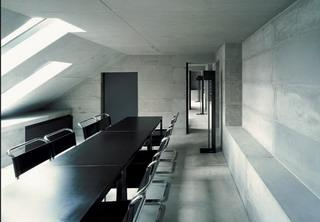
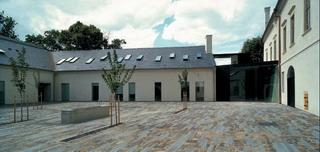
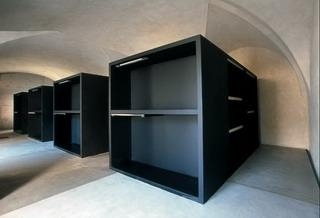
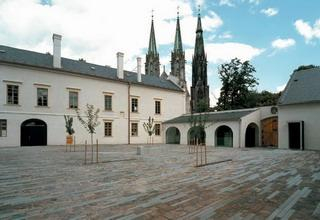
 reconstructio copy.jpg)